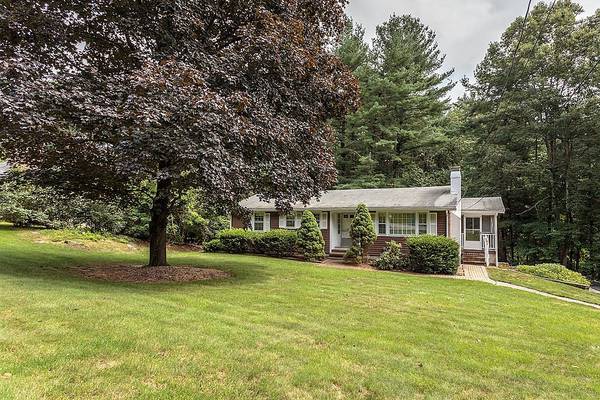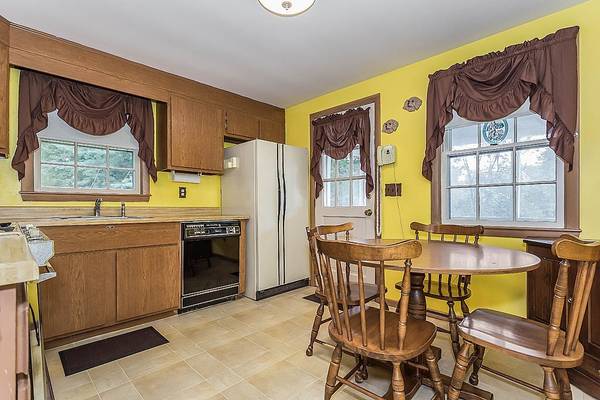For more information regarding the value of a property, please contact us for a free consultation.
8 Marion Dr Tewksbury, MA 01876
Want to know what your home might be worth? Contact us for a FREE valuation!

Our team is ready to help you sell your home for the highest possible price ASAP
Key Details
Sold Price $370,000
Property Type Single Family Home
Sub Type Single Family Residence
Listing Status Sold
Purchase Type For Sale
Square Footage 1,184 sqft
Price per Sqft $312
MLS Listing ID 72383422
Sold Date 10/03/18
Style Ranch
Bedrooms 4
Full Baths 1
Half Baths 1
HOA Y/N false
Year Built 1960
Annual Tax Amount $5,387
Tax Year 2018
Lot Size 0.370 Acres
Acres 0.37
Property Description
Fantastic opportunity ! This ranch style home has so much to offer as its located in desirable North Tewksbury on a quiet dead end street , set on a lovely private lot., with an irrigation system. Beautiful hardwood floors on the main level. Fireplace living room. Master bedroom offers a half bath. Finished walkout basement gives you an additional 350 sq ft of living space as it has a 4th bedroom and a family room with daylight windows . Enjoy those summer nights relaxing on your screened in porch. Who doesn't want to park in a garage , its here for you ! Price reflects that it's time for updating.
Location
State MA
County Middlesex
Zoning RG
Direction North St to Marion Drive
Rooms
Family Room Flooring - Wall to Wall Carpet, Exterior Access
Basement Full, Partially Finished, Walk-Out Access, Interior Entry, Garage Access
Primary Bedroom Level First
Dining Room Closet/Cabinets - Custom Built, Flooring - Hardwood
Kitchen Flooring - Vinyl, Exterior Access
Interior
Interior Features Closet, Den
Heating Forced Air, Natural Gas
Cooling Window Unit(s)
Flooring Vinyl, Carpet, Hardwood, Flooring - Wall to Wall Carpet
Fireplaces Number 1
Fireplaces Type Living Room
Appliance Range, Dishwasher, Microwave, Refrigerator, Washer, Dryer, Range Hood, Gas Water Heater, Tank Water Heater, Utility Connections for Gas Range, Utility Connections for Gas Dryer
Laundry Electric Dryer Hookup, Washer Hookup, In Basement
Basement Type Full, Partially Finished, Walk-Out Access, Interior Entry, Garage Access
Exterior
Exterior Feature Storage, Sprinkler System, Stone Wall
Garage Spaces 1.0
Community Features Shopping, Golf, Medical Facility, Highway Access, House of Worship, Public School
Utilities Available for Gas Range, for Gas Dryer, Washer Hookup
Roof Type Shingle
Total Parking Spaces 6
Garage Yes
Building
Lot Description Cul-De-Sac, Wooded, Gentle Sloping
Foundation Concrete Perimeter
Sewer Public Sewer
Water Public
Others
Senior Community false
Read Less
Bought with Early Group • Coco, Early & Associates



