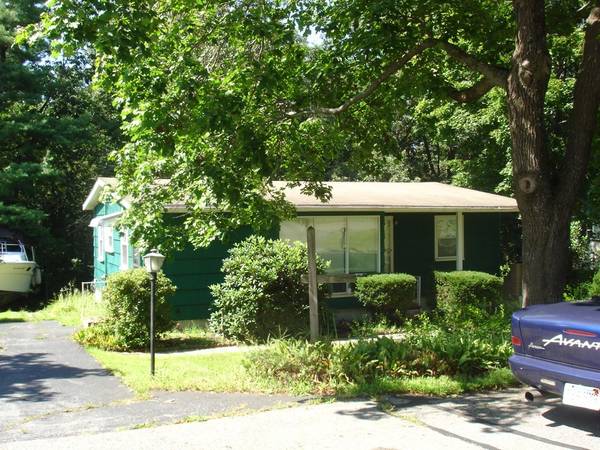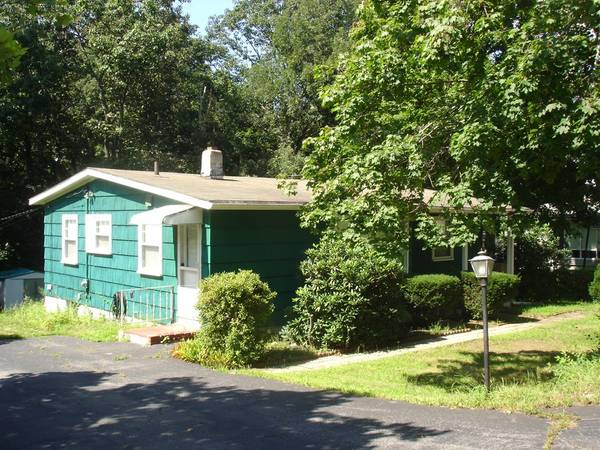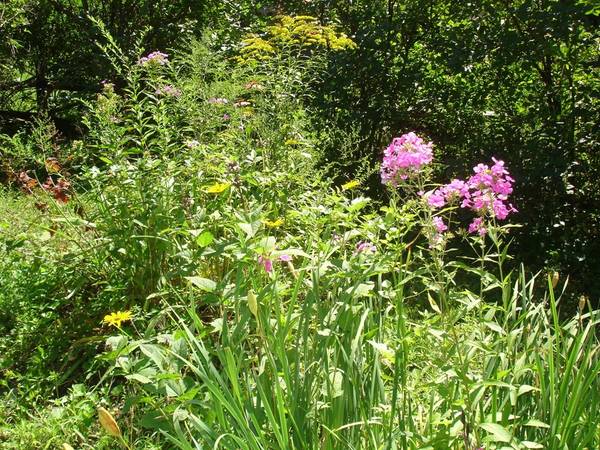For more information regarding the value of a property, please contact us for a free consultation.
21 Valley View Way Shirley, MA 01464
Want to know what your home might be worth? Contact us for a FREE valuation!

Our team is ready to help you sell your home for the highest possible price ASAP
Key Details
Sold Price $220,000
Property Type Single Family Home
Sub Type Single Family Residence
Listing Status Sold
Purchase Type For Sale
Square Footage 1,766 sqft
Price per Sqft $124
MLS Listing ID 72383654
Sold Date 10/16/18
Style Ranch
Bedrooms 3
Full Baths 1
Year Built 1955
Annual Tax Amount $3,317
Tax Year 2018
Lot Size 10,018 Sqft
Acres 0.23
Property Description
Single level living in this charming ranch. Property has 3 generous bedrooms with the open floor plan with kitchen, dining and living room. Wonderful opportunity to live local to the commuter routes of Rt 2, 495, 190 as well as the commuter rail station in Shirley Village on the Boston - Fitchburg line. The property is an amazing alternative to condo living. Plenty of outdoor space to garden or to entertain family and friends. If you have been searching for single level living this may be your next residential property. You will be pleasantly surprised at how spacious this property really is. The lower level is partly finished... is it an office ? family room ? study ? play room ? additional entertaining space ? you decide ! The shed is ready for your lawn equipment and more.
Location
State MA
County Middlesex
Zoning R1
Direction GPS is best
Rooms
Primary Bedroom Level Main
Dining Room Flooring - Wood, Window(s) - Picture, Open Floorplan
Kitchen Flooring - Vinyl, Open Floorplan
Interior
Heating Forced Air, Oil
Cooling Other
Flooring Wood, Vinyl, Flooring - Vinyl
Appliance Range, Oil Water Heater, Utility Connections for Electric Oven, Utility Connections for Electric Dryer
Laundry In Basement, Washer Hookup
Exterior
Community Features Shopping, Golf, Laundromat, Highway Access, House of Worship, Public School, T-Station
Utilities Available for Electric Oven, for Electric Dryer, Washer Hookup
Roof Type Shingle
Total Parking Spaces 4
Garage No
Building
Lot Description Gentle Sloping
Foundation Irregular
Sewer Public Sewer
Water Public
Read Less
Bought with Mike Hughes Team • Hughes Residential



