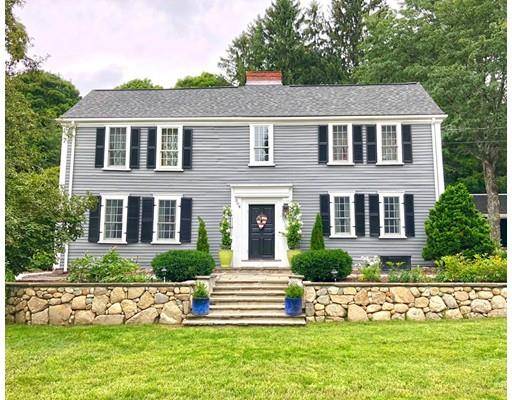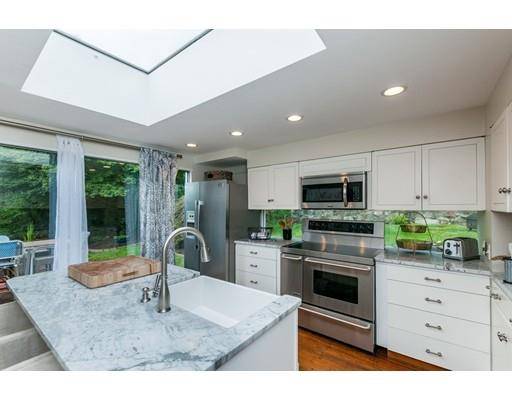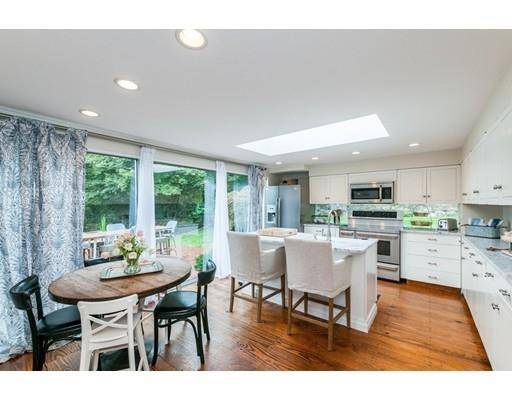For more information regarding the value of a property, please contact us for a free consultation.
304 Clapboardtree St Westwood, MA 02090
Want to know what your home might be worth? Contact us for a FREE valuation!

Our team is ready to help you sell your home for the highest possible price ASAP
Key Details
Sold Price $1,055,000
Property Type Single Family Home
Sub Type Single Family Residence
Listing Status Sold
Purchase Type For Sale
Square Footage 3,461 sqft
Price per Sqft $304
MLS Listing ID 72383741
Sold Date 04/01/19
Style Colonial, Antique
Bedrooms 5
Full Baths 4
Half Baths 1
HOA Y/N false
Year Built 1735
Annual Tax Amount $17,630
Tax Year 2018
Lot Size 1.840 Acres
Acres 1.84
Property Description
This beautifully maintained antique farmhouse provides the perfect blend of old world charm and today's modern needs. The 1st floor offers a flexible floor plan incl kitchen, DR, LR, office, den, laundry and a bdrm w/ ensuite bath. A sunlit kitchen complete w/ SS appliances, marble countertops and center island has sliding glass doors leading out to the brick patio, perfect for entertaining. Fireplaces, wood floors, newer windows and built-ins are throughout. Front and back staircases lead up to 4 add'l bdrms & 3 bathrooms. The master suite hosts a spacious walk-in closet, dressing area and large bathroom w/ double vanity. The 1.84 acre lot showcases mature trees, plantings, a 2 car detached garage, ancillary storage buildings, brick patio, fencing and stone walls. The u-shaped driveway provides for easy in/out access and generous parking. Award winning schools, a close to town location, easy access to highways, this property is perfect for those who appreciate all it has to offer.
Location
State MA
County Norfolk
Zoning RE
Direction Near intersection of Clapboardtree St and Nahatan St
Rooms
Basement Unfinished
Primary Bedroom Level Second
Kitchen Skylight, Flooring - Wood, Countertops - Stone/Granite/Solid, Kitchen Island, Exterior Access, Slider, Stainless Steel Appliances
Interior
Interior Features Slider, Office, Living/Dining Rm Combo
Heating Steam, Oil, Other, Fireplace
Cooling Wall Unit(s), Other
Flooring Wood, Tile, Flooring - Wood
Fireplaces Number 3
Fireplaces Type Living Room
Appliance Range, Microwave, Refrigerator, Washer, Dryer, ENERGY STAR Qualified Dishwasher, Electric Water Heater, Tank Water Heater, Plumbed For Ice Maker, Utility Connections for Electric Range, Utility Connections for Electric Dryer
Laundry Electric Dryer Hookup, First Floor
Basement Type Unfinished
Exterior
Exterior Feature Rain Gutters, Storage, Stone Wall
Garage Spaces 2.0
Community Features Public Transportation, Park, House of Worship, Private School, Public School
Utilities Available for Electric Range, for Electric Dryer, Icemaker Connection
Roof Type Shingle
Total Parking Spaces 10
Garage Yes
Building
Foundation Stone
Sewer Public Sewer
Water Public
Architectural Style Colonial, Antique
Schools
Elementary Schools Martha Jones
Middle Schools Thurston
High Schools Westwood Hs
Others
Senior Community false
Read Less
Bought with Tobie Shapiro • Tobie Shapiro Real Estate



