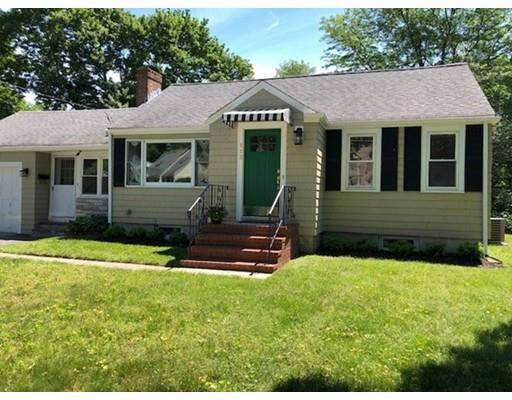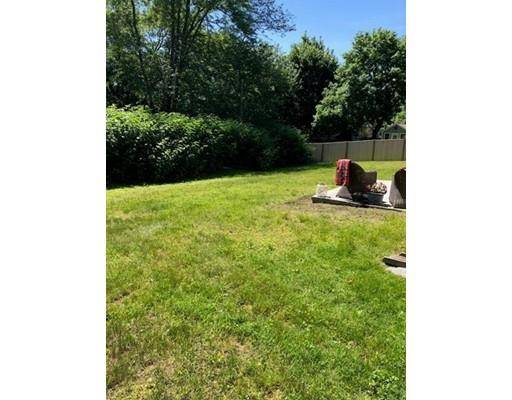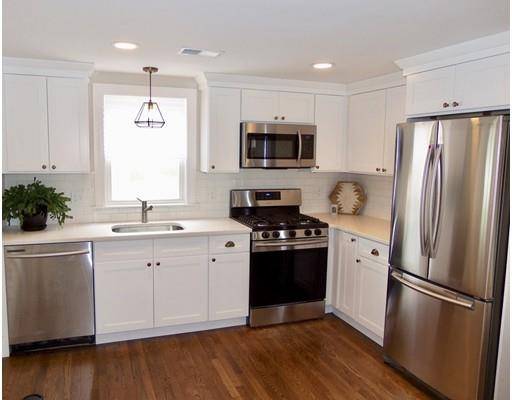For more information regarding the value of a property, please contact us for a free consultation.
113 Willard Cir Westwood, MA 02090
Want to know what your home might be worth? Contact us for a FREE valuation!

Our team is ready to help you sell your home for the highest possible price ASAP
Key Details
Sold Price $500,000
Property Type Single Family Home
Sub Type Single Family Residence
Listing Status Sold
Purchase Type For Sale
Square Footage 1,009 sqft
Price per Sqft $495
MLS Listing ID 72385843
Sold Date 02/22/19
Style Ranch
Bedrooms 2
Full Baths 1
HOA Y/N false
Year Built 1951
Annual Tax Amount $5,940
Tax Year 2018
Lot Size 10,454 Sqft
Acres 0.24
Property Description
Bright, sunny and extensively renovated ranch style home located in a sought after cul-de-sac neighborhood, close to commuter rail, major routes and newly vibrant Islington center. This home offers one floor living with an open-concept kitchen, dining, and living room, as well as mudroom area and the 1,009 sqft does not include newly finished basement. Features include a brand new gas heating system, tankless hot water, central AC and stainless steel appliances. Whether you're in the market for a condo alternative, looking to downsize or hoping to purchase a turnkey starter home in Westwood, this is the house for you!
Location
State MA
County Norfolk
Zoning RES
Direction see mapquest
Rooms
Family Room Flooring - Vinyl
Basement Partially Finished
Primary Bedroom Level First
Dining Room Flooring - Hardwood, Exterior Access, Sunken
Kitchen Flooring - Hardwood, Countertops - Stone/Granite/Solid
Interior
Heating Natural Gas
Cooling Central Air
Flooring Wood
Fireplaces Number 1
Fireplaces Type Living Room
Appliance Range, Dishwasher, Disposal, Refrigerator, Gas Water Heater, Tank Water Heaterless, Plumbed For Ice Maker, Utility Connections for Gas Range, Utility Connections for Gas Oven, Utility Connections for Electric Dryer
Laundry Washer Hookup
Basement Type Partially Finished
Exterior
Garage Spaces 1.0
Community Features Public Transportation, Shopping, Park, Highway Access, Public School
Utilities Available for Gas Range, for Gas Oven, for Electric Dryer, Washer Hookup, Icemaker Connection
Roof Type Shingle
Total Parking Spaces 2
Garage Yes
Building
Foundation Concrete Perimeter
Sewer Public Sewer
Water Public
Architectural Style Ranch
Schools
Elementary Schools Downey
Middle Schools Thurston
High Schools Westwood
Others
Senior Community false
Read Less
Bought with Donald Schiarizzi • RE/MAX Way



