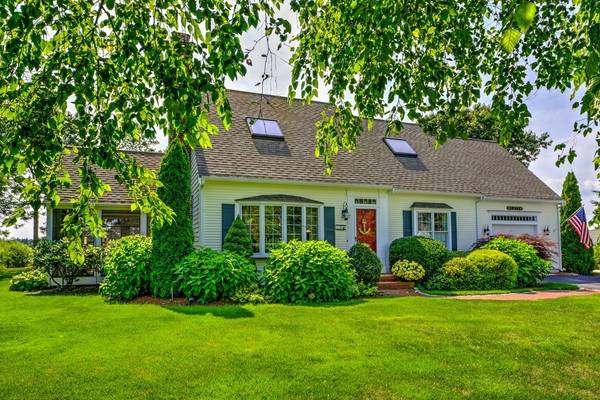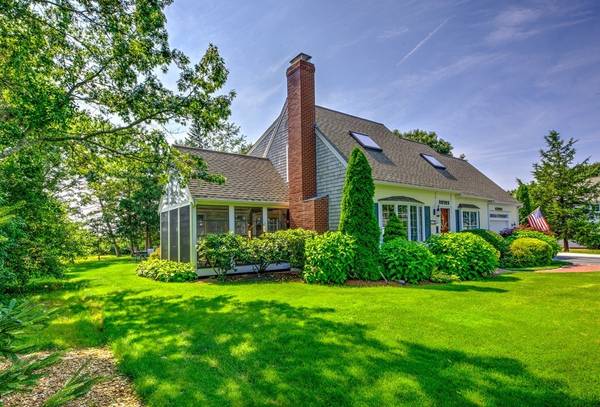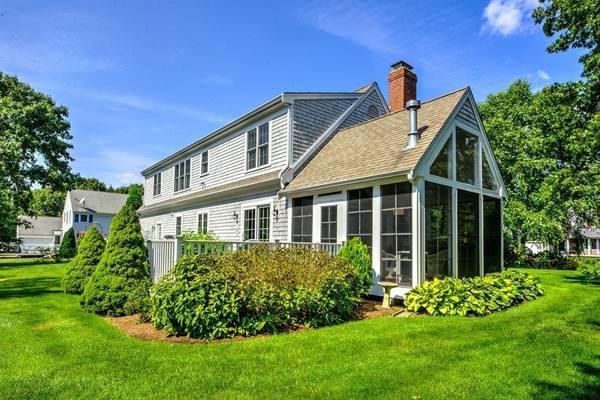For more information regarding the value of a property, please contact us for a free consultation.
18 Deep Wood Dr Sandwich, MA 02644
Want to know what your home might be worth? Contact us for a FREE valuation!

Our team is ready to help you sell your home for the highest possible price ASAP
Key Details
Sold Price $417,000
Property Type Single Family Home
Sub Type Single Family Residence
Listing Status Sold
Purchase Type For Sale
Square Footage 1,837 sqft
Price per Sqft $227
Subdivision Country Farm Estates
MLS Listing ID 72386340
Sold Date 10/19/18
Style Cape, Contemporary
Bedrooms 3
Full Baths 3
Year Built 2004
Annual Tax Amount $5,360
Tax Year 2018
Lot Size 0.450 Acres
Acres 0.45
Property Description
Like New Cape Styled home built 2004 located on a level lot, boast curb appeal with professional landscaping, outside shower, irrigation, enhanced cobblestone driveway apron. Features an Open floor plan, gas/log fireplace large living room, hardwood floors, gas heat, A/C, three season room with a cozy gas stove. First floor office, full bath, pocket doors. Second floor includes a Spacious master bathroom and master bathroom, 2 additional bedrooms, and full bath. Finished lower level with bead board finishes. Over sized garage. Additional storage shed 10X12.
Location
State MA
County Barnstable
Zoning R-2
Direction Rte. 130 to Snake Pond Rd. to Country Farm Estates entrance to Laurel to Deep Wood dr. follow to # 1
Rooms
Basement Full, Finished
Primary Bedroom Level Second
Kitchen Flooring - Vinyl, Kitchen Island, Open Floorplan, Gas Stove
Interior
Interior Features Home Office
Heating Forced Air, Gravity, Natural Gas
Cooling Central Air
Flooring Wood, Vinyl, Carpet
Fireplaces Number 1
Fireplaces Type Living Room
Appliance Range, Dishwasher, Microwave, Gas Water Heater, Utility Connections for Gas Range, Utility Connections for Gas Oven, Utility Connections for Gas Dryer
Laundry Flooring - Stone/Ceramic Tile, First Floor
Basement Type Full, Finished
Exterior
Exterior Feature Rain Gutters, Storage, Professional Landscaping, Sprinkler System, Outdoor Shower
Garage Spaces 1.0
Utilities Available for Gas Range, for Gas Oven, for Gas Dryer
Waterfront Description Beach Front, Lake/Pond, 3/10 to 1/2 Mile To Beach, Beach Ownership(Public)
Roof Type Shingle
Total Parking Spaces 4
Garage Yes
Waterfront Description Beach Front, Lake/Pond, 3/10 to 1/2 Mile To Beach, Beach Ownership(Public)
Building
Lot Description Level
Foundation Concrete Perimeter
Sewer Inspection Required for Sale, Private Sewer
Water Public
Schools
Elementary Schools Forestdale
High Schools Sandwich High
Others
Senior Community false
Read Less
Bought with Karen Desantis • Century 21 North East
Get More Information




