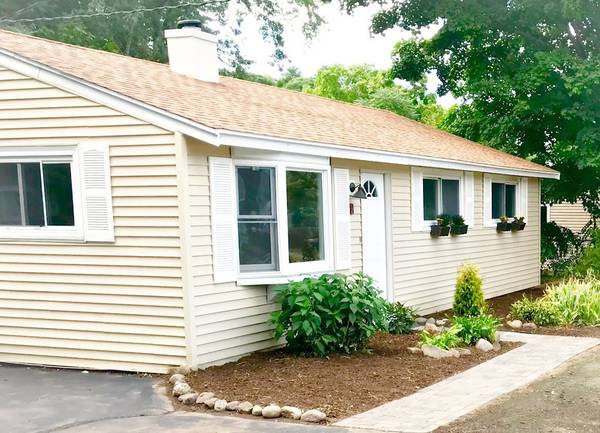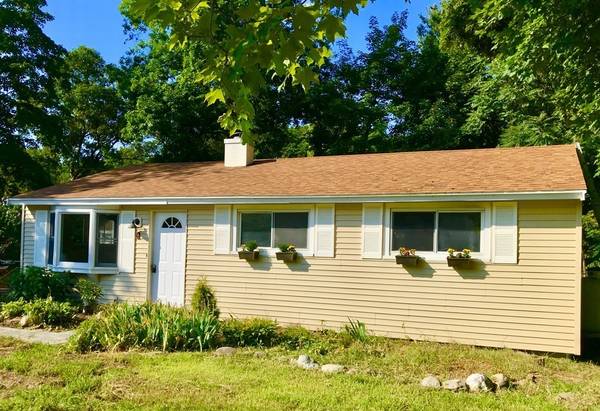For more information regarding the value of a property, please contact us for a free consultation.
9 James St Plainville, MA 02762
Want to know what your home might be worth? Contact us for a FREE valuation!

Our team is ready to help you sell your home for the highest possible price ASAP
Key Details
Sold Price $279,000
Property Type Single Family Home
Sub Type Single Family Residence
Listing Status Sold
Purchase Type For Sale
Square Footage 912 sqft
Price per Sqft $305
MLS Listing ID 72386447
Sold Date 09/28/18
Style Ranch
Bedrooms 3
Full Baths 1
HOA Y/N false
Year Built 1954
Annual Tax Amount $3,047
Tax Year 2018
Lot Size 10,018 Sqft
Acres 0.23
Property Description
This one level ranch, with large enclosed driveway & fenced yard, is move in ready with NEW everything! A great condo alternative in a quiet neighborhood! A redesigned kitchen has new granite counters and island, stainless steel appliances, LED lights in kitchen (& LR), dishwasher, refrigerator w/ ice maker, microwave, shaker style cabinets and a sink overlooking the spacious yard. New Interior paint & decorative base molding give a clean/bright atmosphere. New electric water heater, a new gas fired boiler (propane) and a new 1 zone (2 ton) ac with heating alternative has been added. The new flooring is a beautiful vinyl luxury laminate tile. Full bathroom with new vanity, faucet, shower and tub with ceramic tile floor. The private yard is a haven for pets, family parties, fire pits. Bring your personal touch to the landscape and rock gardens to restore it's original botanical beauty. A few miles to routes 495 & 95, shopping, schools & Stadium. Won't last!
Location
State MA
County Norfolk
Zoning Sfr
Direction Route 1 to 106E left on James Street.
Rooms
Primary Bedroom Level First
Kitchen Flooring - Vinyl, Window(s) - Bay/Bow/Box, Countertops - Stone/Granite/Solid, Countertops - Upgraded, Kitchen Island, Recessed Lighting, Remodeled
Interior
Interior Features Finish - Sheetrock
Heating Forced Air, Natural Gas, Electric
Cooling Air Source Heat Pumps (ASHP)
Flooring Laminate, Other
Appliance Range, Dishwasher, Microwave, Countertop Range, Refrigerator, Freezer, ENERGY STAR Qualified Refrigerator, Freezer - Upright, Electric Water Heater, Plumbed For Ice Maker, Utility Connections for Electric Range, Utility Connections for Electric Oven, Utility Connections for Electric Dryer
Laundry Electric Dryer Hookup, Washer Hookup
Exterior
Exterior Feature Storage, Garden
Fence Fenced/Enclosed, Fenced
Community Features Shopping, Golf, Medical Facility, Highway Access, Public School
Utilities Available for Electric Range, for Electric Oven, for Electric Dryer, Washer Hookup, Icemaker Connection
Roof Type Shingle
Total Parking Spaces 4
Garage No
Building
Foundation Concrete Perimeter
Sewer Public Sewer
Water Public
Architectural Style Ranch
Others
Senior Community false
Read Less
Bought with Karen Henry • Conway - Canton



