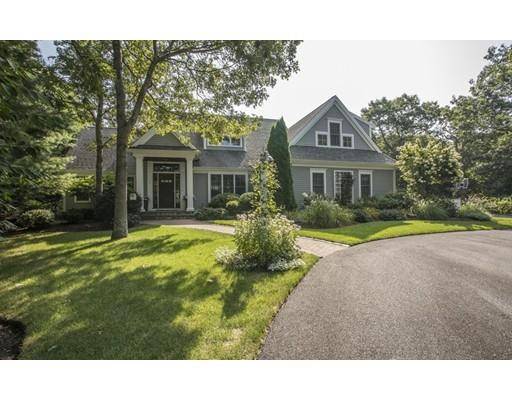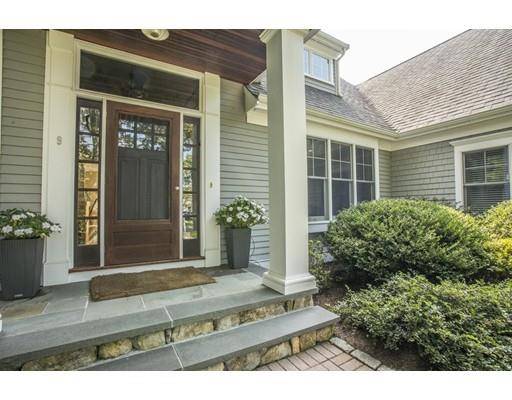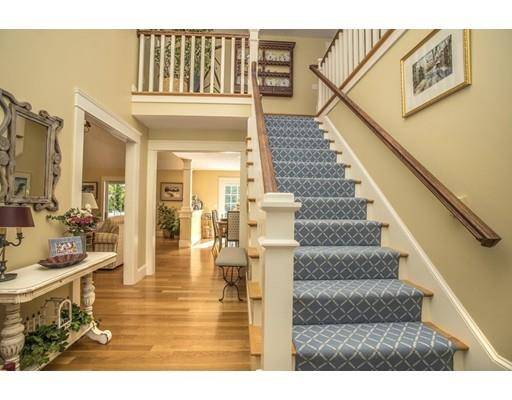For more information regarding the value of a property, please contact us for a free consultation.
9 Mossy Bottom Ln Sandwich, MA 02563
Want to know what your home might be worth? Contact us for a FREE valuation!

Our team is ready to help you sell your home for the highest possible price ASAP
Key Details
Sold Price $800,000
Property Type Single Family Home
Sub Type Single Family Residence
Listing Status Sold
Purchase Type For Sale
Square Footage 3,191 sqft
Price per Sqft $250
Subdivision The Ridge Club
MLS Listing ID 72387678
Sold Date 03/08/19
Style Cape
Bedrooms 3
Full Baths 3
Half Baths 1
HOA Fees $216/ann
HOA Y/N true
Year Built 2005
Annual Tax Amount $8,768
Tax Year 2018
Lot Size 0.410 Acres
Acres 0.41
Property Description
Extraordinary one owner home located, on a quiet cul de sac, inside the gates of The Ridge Club. The large professionally maintained, private backyard, complete with mature and lush plantings, can easily accommodate a future pool. This impeccably maintained interior designer's own home features a first-floor family room with vaulted ceilings, gas fireplace and built-in surround sound; kitchen with gas range, granite counter tops, island with wine cooler, large walk-in pantry; home office with custom built-ins; a large master with en-suite plus laundry room. Second floor offers large family room, two spacious bedrooms with Jack and Jill bath and over-sized bonus room with additional bath. A large finished basement, with more than ample storage, completes this magnificent home.
Location
State MA
County Barnstable
Zoning R-2
Direction If using a GPS please put in 36 Race Lane which is directly across from the gate house to The Ridge
Rooms
Family Room Flooring - Wood, Cable Hookup
Basement Full, Finished
Primary Bedroom Level Main
Kitchen Kitchen Island
Interior
Interior Features Cable Hookup, Home Office, Central Vacuum
Heating Forced Air, Natural Gas, Hydro Air
Cooling Central Air
Flooring Wood, Tile, Carpet, Flooring - Hardwood
Fireplaces Number 1
Appliance Range, Dishwasher, Microwave, Refrigerator, Vacuum System, Tank Water Heater, Utility Connections for Gas Range, Utility Connections for Gas Oven, Utility Connections for Electric Dryer
Laundry First Floor, Washer Hookup
Basement Type Full, Finished
Exterior
Exterior Feature Rain Gutters, Professional Landscaping, Sprinkler System
Garage Spaces 2.0
Community Features Golf
Utilities Available for Gas Range, for Gas Oven, for Electric Dryer, Washer Hookup
Waterfront Description Beach Front, 1 to 2 Mile To Beach, Beach Ownership(Public)
Roof Type Shingle
Total Parking Spaces 3
Garage Yes
Waterfront Description Beach Front, 1 to 2 Mile To Beach, Beach Ownership(Public)
Building
Lot Description Cleared, Level
Foundation Concrete Perimeter
Sewer Private Sewer
Water Public
Others
Senior Community false
Read Less
Bought with Daniel OConnell • Kinlin Grover Ridge Realty



