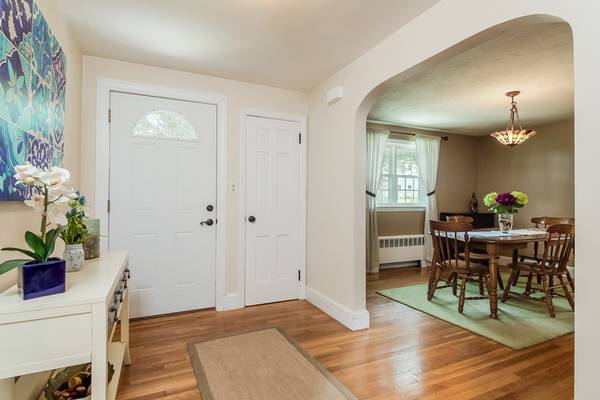For more information regarding the value of a property, please contact us for a free consultation.
78 Pleasant Street Plainville, MA 02762
Want to know what your home might be worth? Contact us for a FREE valuation!

Our team is ready to help you sell your home for the highest possible price ASAP
Key Details
Sold Price $331,000
Property Type Single Family Home
Sub Type Single Family Residence
Listing Status Sold
Purchase Type For Sale
Square Footage 1,389 sqft
Price per Sqft $238
MLS Listing ID 72388249
Sold Date 10/19/18
Style Ranch
Bedrooms 2
Full Baths 1
HOA Y/N false
Year Built 1948
Annual Tax Amount $246,700
Tax Year 2018
Lot Size 8,712 Sqft
Acres 0.2
Property Description
BEST AND FINAL OFFERS DUE MONDAY Sept 10 by 6PM - WELCOME HOME ! Solid, well maintained spacious 2 Bedroom ranch features arched doorways, built in cabinets/shelves and beautiful hardwood flooring. This lovely home is located on a low maintenance lot close to town center and an short stroll to the well known bookstore! Excellent option for the first time buyer or empty nesters - Updates include - Vinyl windows,vinyl siding, young roof,gas hot water heater (2013 ), Oil Burner (Roof, Boiler approx 10 years old) , refinished hardwood flooring , tiled bathroom , Double width driveway(2015 )- Brick walk ( 2015) Sale includes - REFRIGERATOR, WASHER, DRYER - BONUS - Walk out basement - Room to expand in the future - Currently property has a partially finished room in the lower level - Town Water, Town Sewer , Natural Gas to property.
Location
State MA
County Norfolk
Zoning Res
Direction South Street to School St to Pleasant street or East Bacon to Pleasant St
Rooms
Family Room Flooring - Laminate
Basement Partially Finished, Walk-Out Access
Primary Bedroom Level First
Dining Room Closet/Cabinets - Custom Built, Flooring - Hardwood
Kitchen Flooring - Hardwood
Interior
Interior Features Entrance Foyer, Sun Room
Heating Hot Water
Cooling Window Unit(s)
Flooring Tile, Laminate, Hardwood, Flooring - Hardwood
Fireplaces Number 1
Fireplaces Type Living Room
Appliance Range, Dishwasher, Microwave, Refrigerator, Washer, Dryer, Gas Water Heater, Utility Connections for Gas Range, Utility Connections for Gas Dryer, Utility Connections for Electric Dryer
Laundry In Basement
Basement Type Partially Finished, Walk-Out Access
Exterior
Utilities Available for Gas Range, for Gas Dryer, for Electric Dryer
Roof Type Shingle
Total Parking Spaces 4
Garage No
Building
Lot Description Sloped
Foundation Block
Sewer Public Sewer
Water Public
Architectural Style Ranch
Schools
Elementary Schools Wood
Middle Schools Kpms
High Schools Kphs
Others
Senior Community false
Read Less
Bought with Lori Seavey Realty Team • Keller Williams Realty - Foxboro/North Attleboro



