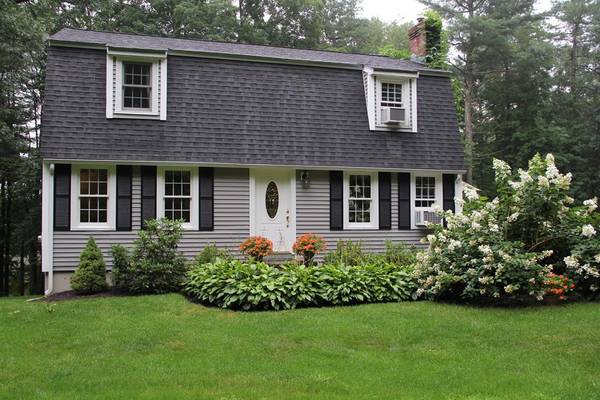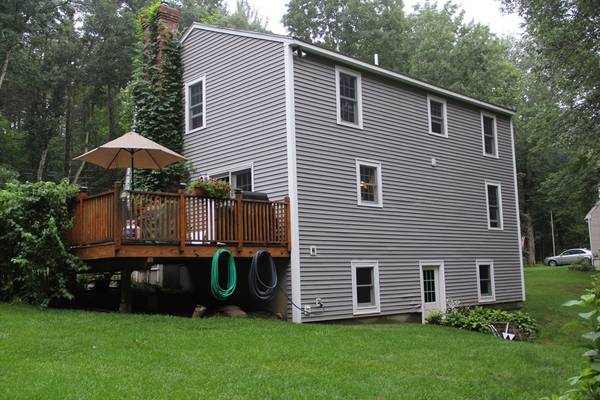For more information regarding the value of a property, please contact us for a free consultation.
61 Lawton Road Shirley, MA 01464
Want to know what your home might be worth? Contact us for a FREE valuation!

Our team is ready to help you sell your home for the highest possible price ASAP
Key Details
Sold Price $335,000
Property Type Single Family Home
Sub Type Single Family Residence
Listing Status Sold
Purchase Type For Sale
Square Footage 1,632 sqft
Price per Sqft $205
MLS Listing ID 72388252
Sold Date 10/25/18
Style Gambrel /Dutch
Bedrooms 3
Full Baths 2
HOA Y/N false
Year Built 1987
Annual Tax Amount $4,595
Tax Year 2018
Lot Size 0.930 Acres
Acres 0.93
Property Description
Move right in to this well kept home in a wonderful Shirley neighborhood featuring a front to back open concept kitchen/dining room w/beamed ceilings & recessed lighting. Floor to ceiling brickwork wall and hearth for your wood/pellet stove. Atrium door leads to large deck overlooking a well cared for, flower filled yard with paving stone walkway. Beautiful granite kitchen counter tops were added last year and the large island is great for entertaining. New over-the-stove microwave. The 1st floor den, w/ french door, could be a 4th bedroom as it features a full closet. Hardwood floors thru out first floor and stairway to 2nd floor. Italian tile floors in both baths. Natural woodwork and 6 panel doors. Windows on sides and rear of house have been replaced with Andersen 400 windows. Vinyl siding. Incredible storage in walk out basement with plenty of shelving. Buderus heating system with Buderus hot water tank. Short distance to MBTA station. Walk your dog at nearby MA Wildlife Area.
Location
State MA
County Middlesex
Zoning R1
Direction Rte. 2A to Lawton Rd. or Rte. 225 to Lawton Road
Rooms
Family Room Closet, Flooring - Hardwood, French Doors, Cable Hookup, High Speed Internet Hookup
Basement Full, Walk-Out Access, Interior Entry, Radon Remediation System, Concrete, Unfinished
Primary Bedroom Level Second
Dining Room Flooring - Hardwood, Cable Hookup, High Speed Internet Hookup, Recessed Lighting
Kitchen Beamed Ceilings, Flooring - Hardwood, Pantry, Countertops - Stone/Granite/Solid, Kitchen Island, Cable Hookup, Deck - Exterior, Exterior Access, High Speed Internet Hookup, Open Floorplan, Recessed Lighting, Remodeled, Pot Filler Faucet
Interior
Heating Central, Baseboard, Oil, ENERGY STAR Qualified Equipment
Cooling Window Unit(s)
Flooring Wood, Tile, Carpet, Hardwood
Fireplaces Number 1
Fireplaces Type Dining Room
Appliance Range, Dishwasher, Microwave, Refrigerator, Freezer, Washer, Dryer, Oil Water Heater, Tank Water Heater, Plumbed For Ice Maker, Utility Connections for Electric Range, Utility Connections for Electric Oven, Utility Connections for Electric Dryer
Laundry In Basement, Washer Hookup
Basement Type Full, Walk-Out Access, Interior Entry, Radon Remediation System, Concrete, Unfinished
Exterior
Exterior Feature Rain Gutters, Garden, Stone Wall
Community Features Public Transportation, Shopping, Pool, Tennis Court(s), Park, Walk/Jog Trails, Golf, Medical Facility, Laundromat, Bike Path, Conservation Area, House of Worship, Private School, Public School, T-Station
Utilities Available for Electric Range, for Electric Oven, for Electric Dryer, Washer Hookup, Icemaker Connection
Waterfront Description Beach Front, Lake/Pond, Beach Ownership(Public)
Roof Type Shingle
Total Parking Spaces 4
Garage No
Waterfront Description Beach Front, Lake/Pond, Beach Ownership(Public)
Building
Lot Description Wooded
Foundation Concrete Perimeter
Sewer Private Sewer
Water Private
Schools
Elementary Schools Lura A White
Middle Schools Ayer-Shirley
High Schools Ayer-Shirley
Others
Senior Community false
Read Less
Bought with Vin Cannistraro • Center Square Realty



