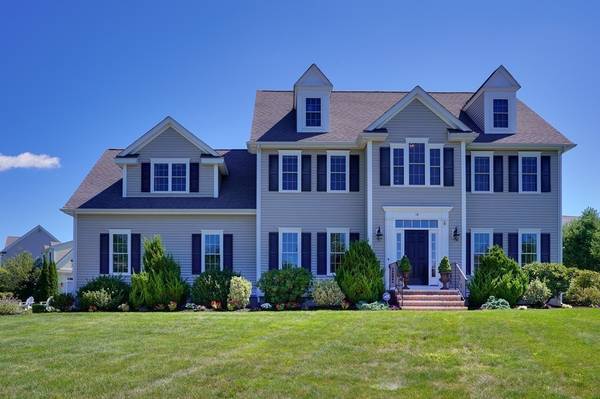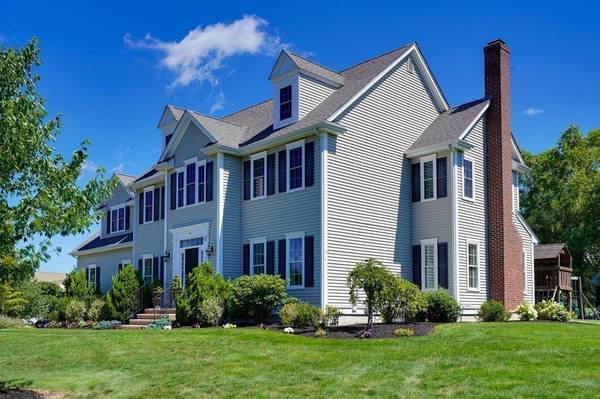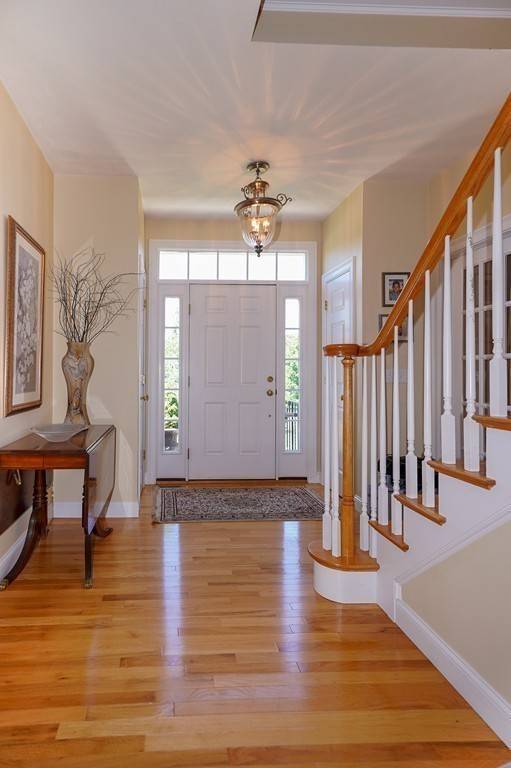For more information regarding the value of a property, please contact us for a free consultation.
10 Weetamoo Way Wrentham, MA 02093
Want to know what your home might be worth? Contact us for a FREE valuation!

Our team is ready to help you sell your home for the highest possible price ASAP
Key Details
Sold Price $750,000
Property Type Single Family Home
Sub Type Single Family Residence
Listing Status Sold
Purchase Type For Sale
Square Footage 4,297 sqft
Price per Sqft $174
Subdivision Wampanoag Estates
MLS Listing ID 72388340
Sold Date 12/21/18
Style Colonial
Bedrooms 4
Full Baths 2
Half Baths 2
HOA Fees $20/ann
HOA Y/N true
Year Built 2004
Annual Tax Amount $9,144
Tax Year 2018
Lot Size 0.540 Acres
Acres 0.54
Property Description
FRESH, FABULOUS, BETTER-THAN-NEW Colonial, Nestled in Desirable Wampanoag Estates...Most CONVENIENT LOCATION in Town! Absolutely Nothing to do but MOVE IN and ENJOY! This home has it all:Sparkling Light Filled Kit with Granite,Gorgeous Subway Tile,5 Burner GAS Cooktop,Oversized Center Island,cozy Din Area leading to Spac Open Concept Family Rm wired for Surround Sound featuring wood burning Fireplace.Gleaming HDWD floors carry thru to stunning Din Rm w/Tray Ceiling and sophisticated Office both flanked with French Drs.Sep Laundry Rm, Mud Rm w/Custom Lockers & Half Bath complete 1st Fl. Upstairs you'll find a King Sized Mster Suite complete w/Sitting Area,Dressing Rm,Granite Bath w/Jacuzzi Tub;3 Spac Bedrms;Main Bath;and bright Loft Area.The Newly Finished Lower Level is a SHOWCASE! Marble Wet Bar,Peninsula w/Pendant Lighting,Wht Cabintry w/Glass,HDWDs,Crown Molding & More! Manicured Yard, Custom Shed, Conv to Train,Town & Highway-**Seller to Entertain Offers Between $730,000-760,000!**
Location
State MA
County Norfolk
Zoning R-30
Direction Rt. 1A to Rt. 121 (West St), right on Riverside, right on Weetamoo Way
Rooms
Family Room Ceiling Fan(s), Flooring - Hardwood, Cable Hookup, Open Floorplan, Recessed Lighting
Basement Full, Finished, Interior Entry, Garage Access
Primary Bedroom Level Second
Dining Room Coffered Ceiling(s), Flooring - Hardwood, French Doors, Chair Rail, Wainscoting
Kitchen Closet/Cabinets - Custom Built, Flooring - Hardwood, Window(s) - Bay/Bow/Box, Dining Area, Pantry, Countertops - Stone/Granite/Solid, Kitchen Island, Deck - Exterior, Exterior Access, Open Floorplan, Recessed Lighting, Slider, Stainless Steel Appliances, Gas Stove
Interior
Interior Features Closet/Cabinets - Custom Built, Bathroom - Half, Closet, Cable Hookup, High Speed Internet Hookup, Open Floor Plan, Countertops - Stone/Granite/Solid, Wet bar, Cabinets - Upgraded, Recessed Lighting, Peninsula, Mud Room, Bathroom, Game Room, Media Room, Exercise Room, Wet Bar, Wired for Sound
Heating Forced Air, Natural Gas
Cooling Central Air, Dual
Flooring Tile, Carpet, Hardwood, Flooring - Hardwood
Fireplaces Number 1
Fireplaces Type Family Room
Appliance Oven, Dishwasher, Disposal, Trash Compactor, Microwave, Countertop Range, Refrigerator, Wine Refrigerator, Wine Cooler, Gas Water Heater, Tank Water Heater, Plumbed For Ice Maker, Utility Connections for Gas Range, Utility Connections for Electric Oven, Utility Connections for Electric Dryer
Laundry Flooring - Stone/Ceramic Tile, Electric Dryer Hookup, Washer Hookup, First Floor
Basement Type Full, Finished, Interior Entry, Garage Access
Exterior
Exterior Feature Rain Gutters, Storage, Professional Landscaping, Sprinkler System
Garage Spaces 2.0
Community Features Public Transportation, Shopping, Park, Walk/Jog Trails, Highway Access, House of Worship, Public School, Sidewalks
Utilities Available for Gas Range, for Electric Oven, for Electric Dryer, Washer Hookup, Icemaker Connection
Roof Type Shingle
Total Parking Spaces 6
Garage Yes
Building
Lot Description Cul-De-Sac, Corner Lot
Foundation Concrete Perimeter, Irregular
Sewer Private Sewer
Water Public
Schools
Elementary Schools Delaney/Roderic
Middle Schools Kp Middle
High Schools Kp High
Others
Senior Community false
Acceptable Financing Contract
Listing Terms Contract
Read Less
Bought with The Kelly & Colombo Group • Real Living Realty Group



