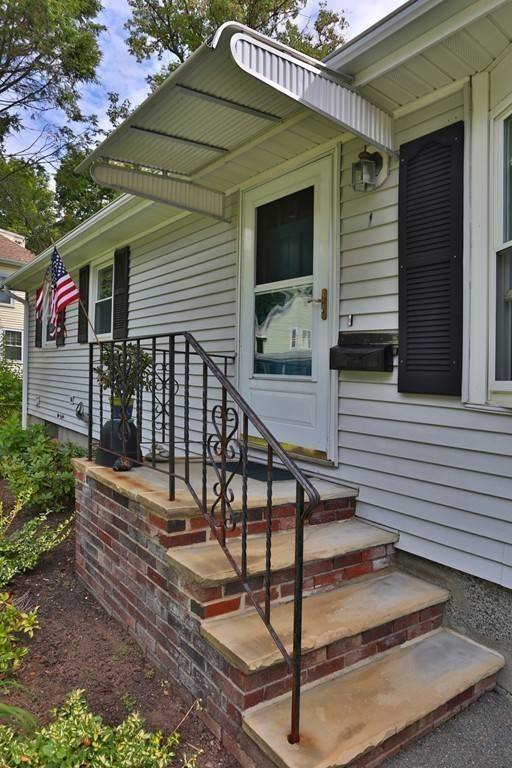For more information regarding the value of a property, please contact us for a free consultation.
1 Friend St. Beverly, MA 01915
Want to know what your home might be worth? Contact us for a FREE valuation!

Our team is ready to help you sell your home for the highest possible price ASAP
Key Details
Sold Price $375,000
Property Type Single Family Home
Sub Type Single Family Residence
Listing Status Sold
Purchase Type For Sale
Square Footage 1,980 sqft
Price per Sqft $189
MLS Listing ID 72388956
Sold Date 10/23/18
Style Ranch
Bedrooms 2
Full Baths 1
Half Baths 1
Year Built 1960
Annual Tax Amount $4,594
Tax Year 2018
Lot Size 6,534 Sqft
Acres 0.15
Property Description
Immaculate, well-maintained Ranch on Ryalside !!! This property has central air and sits on a corner lot that is move-in ready. Boasting gleaming hardwood floors, fireplaced living room, dining room, and kitchen as well as 2 nice sized bedrooms. The afternoon sun fills the living room making it warm and cozy. The eat-in kitchen has granite counter tops and an open concept into the dining room. The generous sized bedrooms, both have good size closets. The sunroom off the kitchen has electric heat and a wall A/C for year round use. The full basement, once partially finished, has a bar area, 1/2 bath, laundry area, and storage space. A little love and elbow grease will make this basement fully functional as a family room, playroom, man cave, "indoor she shed" Endless opportunities. Come by and see for yourself - Commuter Open House Fr.i 4:00p - 6:00p, SAT & SUN open houses from 11:00a - 1:00p. Offers due by Tuesday, Sept 11th by Noon. Showings start after Sat open house.
Location
State MA
County Essex
Area Ryal Side
Zoning R0
Direction Rt 128 - to Rt 62 (Elliott St) Friend St is on the corner of Elliott and Friend.
Rooms
Basement Full, Sump Pump, Unfinished
Primary Bedroom Level First
Dining Room Flooring - Hardwood
Kitchen Flooring - Vinyl, Countertops - Stone/Granite/Solid
Interior
Interior Features Bathroom - Half, 1/4 Bath
Heating Forced Air, Electric Baseboard, Natural Gas
Cooling Central Air, Window Unit(s)
Flooring Tile, Vinyl, Carpet, Hardwood
Fireplaces Number 1
Fireplaces Type Living Room
Appliance Range, Microwave, Refrigerator, Washer, Dryer, Gas Water Heater, Utility Connections for Electric Range, Utility Connections for Electric Oven, Utility Connections for Electric Dryer
Basement Type Full, Sump Pump, Unfinished
Exterior
Exterior Feature Rain Gutters
Community Features Public Transportation, Shopping, Tennis Court(s), Park, Golf, Medical Facility, Highway Access, House of Worship, Private School, Public School, T-Station
Utilities Available for Electric Range, for Electric Oven, for Electric Dryer
Roof Type Shingle
Total Parking Spaces 4
Garage No
Building
Lot Description Corner Lot, Level
Foundation Concrete Perimeter
Sewer Public Sewer
Water Public
Schools
Elementary Schools Ayers
Middle Schools Beverly Middle
High Schools Beverly High
Others
Acceptable Financing Seller W/Participate
Listing Terms Seller W/Participate
Read Less
Bought with Paul Rallo • Keller Williams Realty Evolution



