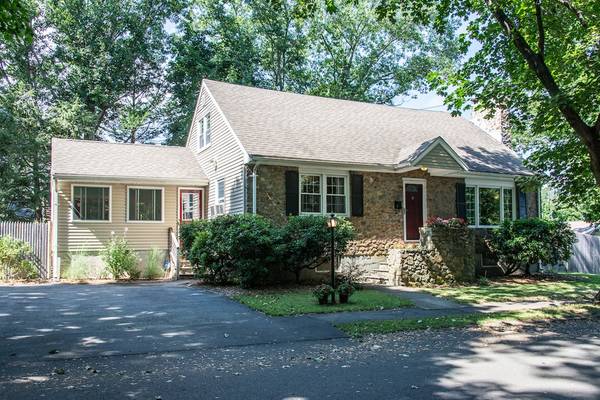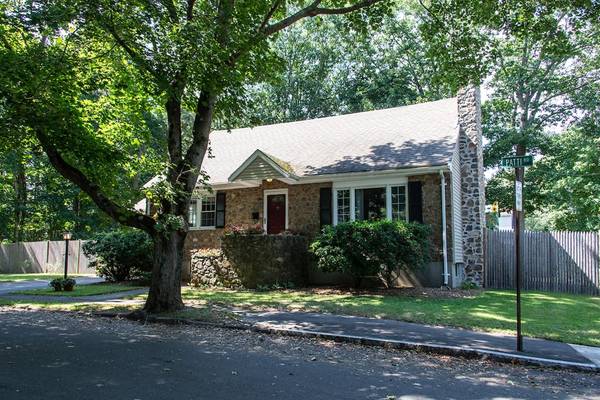For more information regarding the value of a property, please contact us for a free consultation.
1 Patti Rd Beverly, MA 01915
Want to know what your home might be worth? Contact us for a FREE valuation!

Our team is ready to help you sell your home for the highest possible price ASAP
Key Details
Sold Price $569,000
Property Type Single Family Home
Sub Type Single Family Residence
Listing Status Sold
Purchase Type For Sale
Square Footage 2,800 sqft
Price per Sqft $203
MLS Listing ID 72389143
Sold Date 11/13/18
Style Cape
Bedrooms 4
Full Baths 2
HOA Y/N false
Year Built 1960
Annual Tax Amount $6,100
Tax Year 2018
Lot Size 8,276 Sqft
Acres 0.19
Property Description
Oversized Cape in desirable Centerville area of Beverly! The main floor features living room with fireplace, separate dining room, heated sunroom with custom built in's and access to front and back yards, spacious kitchen and remodeled full bath. The downstairs bedroom is currently used as an office. Additionally, the first floor has recently been updated with crown molding. Upstairs you'll find three bedrooms, one with a large sitting area and updated bath with all the bells and whistles! Radiant heat flooring, heated towel rack, rainfall showerhead, Carrera marble. Finished basement with fireplace, separate laundry room area with utility sink and ample storage complete this can't miss home! Fenced in, level backyard with stamped concrete patio, raised garden beds. Close to highways, schools and all that Cape Ann has to offer! All offers are due by 3pm on Tuesday, Sept. 11th and sellers will respond by 3pm on Wednesday, Sept 12th.
Location
State MA
County Essex
Zoning R15
Direction Essex Street to Grover Street to Patti Road
Rooms
Basement Full, Finished, Interior Entry, Bulkhead, Sump Pump, Concrete
Primary Bedroom Level Second
Dining Room Flooring - Hardwood
Kitchen Flooring - Laminate, Pantry, Countertops - Stone/Granite/Solid, French Doors, Kitchen Island, Recessed Lighting, Stainless Steel Appliances
Interior
Interior Features Game Room
Heating Baseboard, Oil, Fireplace(s)
Cooling None
Flooring Wood, Tile, Carpet, Laminate, Flooring - Wall to Wall Carpet
Fireplaces Number 2
Appliance Oven, Dishwasher, Disposal, Microwave, Countertop Range, Refrigerator, Washer, Dryer, Oil Water Heater, Utility Connections for Electric Range, Utility Connections for Electric Oven, Utility Connections for Electric Dryer
Laundry Flooring - Laminate, Electric Dryer Hookup, Washer Hookup, In Basement
Basement Type Full, Finished, Interior Entry, Bulkhead, Sump Pump, Concrete
Exterior
Exterior Feature Rain Gutters, Storage
Fence Fenced/Enclosed, Fenced
Community Features Public Transportation, Shopping, Park, Walk/Jog Trails, Medical Facility, Highway Access, House of Worship, Private School, Public School
Utilities Available for Electric Range, for Electric Oven, for Electric Dryer, Washer Hookup
Roof Type Shingle
Total Parking Spaces 2
Garage No
Building
Lot Description Corner Lot, Cleared, Level
Foundation Concrete Perimeter
Sewer Public Sewer
Water Public
Schools
Elementary Schools Centerville
Middle Schools Beverly
High Schools Beverly
Others
Senior Community false
Read Less
Bought with Daniel Cutler • Bay Colony Realty



