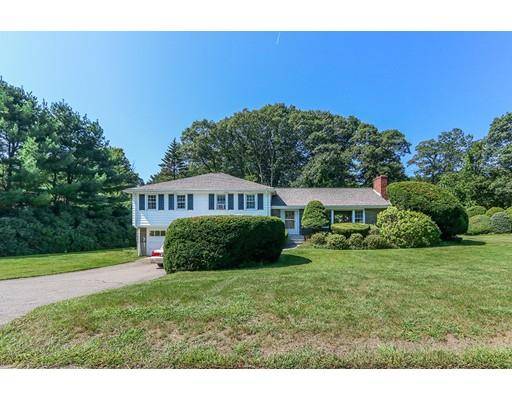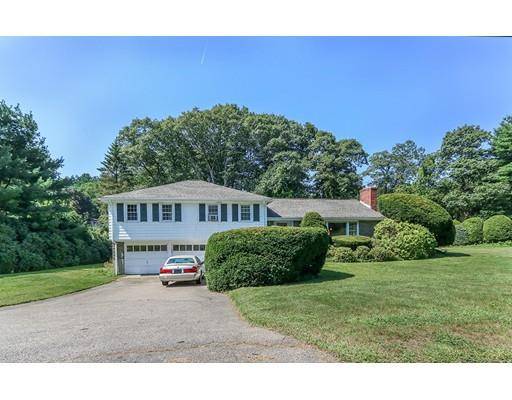For more information regarding the value of a property, please contact us for a free consultation.
10 Orchard Cir Westwood, MA 02090
Want to know what your home might be worth? Contact us for a FREE valuation!

Our team is ready to help you sell your home for the highest possible price ASAP
Key Details
Sold Price $668,075
Property Type Single Family Home
Sub Type Single Family Residence
Listing Status Sold
Purchase Type For Sale
Square Footage 2,444 sqft
Price per Sqft $273
MLS Listing ID 72389951
Sold Date 02/01/19
Bedrooms 4
Full Baths 2
Half Baths 1
Year Built 1961
Annual Tax Amount $9,203
Tax Year 2018
Lot Size 0.920 Acres
Acres 0.92
Property Description
Attention Builders, Contractors and Buyers with a creative eye! 4 bedroom, 2.5 bath multi-level home on one of the most beautiful lots in Westwood. Features include hardwood floors throughout the first and second floors, recently installed replacement windows throughout most of the home, 200 Amp electrical service, new roof, 4 year old hot water tank and plenty of storage space. The corner lot is a gorgeous, level, beautifully landscaped acre lot, located on a quiet cul-de-sac off Dover Road. Close to Routes 109, 128 and the center of town. The Westwood School District is top-notch. Located in the Deerfield School District. Don't miss this gem!! Click on blue box to walk thru the listing.
Location
State MA
County Norfolk
Zoning RES
Direction 109/Dover Rd./Orchard Circle
Rooms
Basement Full, Finished, Walk-Out Access
Primary Bedroom Level Second
Dining Room Flooring - Hardwood, Exterior Access
Interior
Interior Features Bonus Room
Heating Baseboard, Oil
Cooling None
Flooring Wood, Tile
Fireplaces Number 2
Fireplaces Type Family Room, Living Room
Laundry Exterior Access, In Basement
Basement Type Full, Finished, Walk-Out Access
Exterior
Exterior Feature Storage, Professional Landscaping
Garage Spaces 2.0
Community Features Public Transportation, Shopping, Pool, Tennis Court(s), Park, Walk/Jog Trails, Stable(s), Golf, Medical Facility, Bike Path, Conservation Area, Highway Access, House of Worship, Private School, Public School, T-Station
Roof Type Shingle
Total Parking Spaces 6
Garage Yes
Building
Lot Description Cul-De-Sac, Corner Lot, Level
Foundation Concrete Perimeter
Sewer Public Sewer
Water Public
Schools
Elementary Schools Deerfield
Middle Schools Thurston
High Schools Whs
Read Less
Bought with The Jowdy Group • RE/MAX Distinct Advantage



