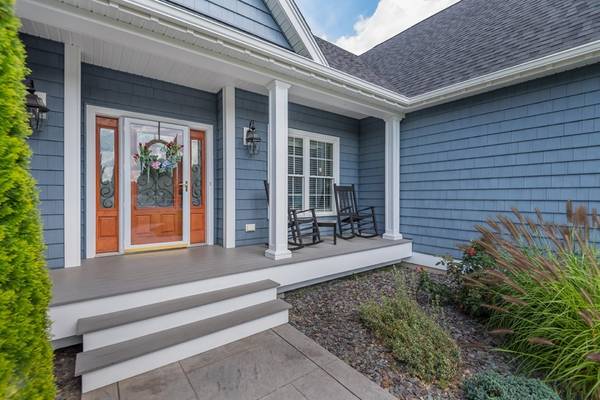For more information regarding the value of a property, please contact us for a free consultation.
20 Blue Spruce Lane Tewksbury, MA 01876
Want to know what your home might be worth? Contact us for a FREE valuation!

Our team is ready to help you sell your home for the highest possible price ASAP
Key Details
Sold Price $794,000
Property Type Single Family Home
Sub Type Single Family Residence
Listing Status Sold
Purchase Type For Sale
Square Footage 4,316 sqft
Price per Sqft $183
MLS Listing ID 72390206
Sold Date 12/27/18
Style Ranch
Bedrooms 5
Full Baths 3
Half Baths 1
HOA Y/N false
Year Built 2013
Annual Tax Amount $9,366
Tax Year 2018
Lot Size 1.000 Acres
Acres 1.0
Property Description
Sometimes there is an opportunity to own a very special home. This is your opportunity! Custom designed and built by one of Tewksbury's prime builders. Stunningly nestled on a private 1 acre professionally landscaped and fully irrigated lot, featuring beautiful in ground pool with an outdoor shower and gas fire pit. Kitchen features are stainless steel appliances, 6 burner gas stove, double ovens, Breakfast bar and granite counter tops. Sundrenched living room with Cathedral ceiling, surround sound speakers, built in bookcases, fireplace with wall TV. Sliders open to a deck overlooking fenced in backyard. All custom blinds and drapes will remain. Amazing lower level, great for entertaining. A very classic one-of-a kind property. A must see!
Location
State MA
County Middlesex
Zoning SF
Direction East Street to Livingston, Blue Spruce is off Livingston
Rooms
Family Room Flooring - Wall to Wall Carpet, Recessed Lighting
Basement Full, Finished, Walk-Out Access, Interior Entry
Primary Bedroom Level First
Dining Room Flooring - Hardwood, Flooring - Stone/Ceramic Tile, Recessed Lighting
Kitchen Flooring - Stone/Ceramic Tile, Dining Area, Pantry, Countertops - Stone/Granite/Solid, Countertops - Upgraded, Kitchen Island, Cabinets - Upgraded, Cable Hookup, Deck - Exterior, Recessed Lighting, Slider, Stainless Steel Appliances, Gas Stove
Interior
Interior Features Game Room
Heating Forced Air, Natural Gas
Cooling Central Air
Flooring Wood, Tile, Carpet, Hardwood, Flooring - Stone/Ceramic Tile
Fireplaces Number 1
Fireplaces Type Living Room
Appliance Range, Oven, Dishwasher, Disposal, Microwave, Refrigerator, Gas Water Heater, Plumbed For Ice Maker, Utility Connections for Gas Range, Utility Connections for Gas Oven, Utility Connections for Gas Dryer
Laundry Washer Hookup
Basement Type Full, Finished, Walk-Out Access, Interior Entry
Exterior
Exterior Feature Rain Gutters, Storage, Professional Landscaping, Sprinkler System, Decorative Lighting, Garden, Outdoor Shower
Garage Spaces 2.0
Fence Fenced/Enclosed, Fenced
Pool In Ground
Community Features Public Transportation, Shopping, Park, Walk/Jog Trails, Golf, Medical Facility, Bike Path, Conservation Area, Highway Access, House of Worship, Private School, Public School, T-Station
Utilities Available for Gas Range, for Gas Oven, for Gas Dryer, Washer Hookup, Icemaker Connection
View Y/N Yes
View Scenic View(s)
Roof Type Shingle
Total Parking Spaces 6
Garage Yes
Private Pool true
Building
Lot Description Wooded
Foundation Concrete Perimeter
Sewer Public Sewer
Water Public
Schools
Elementary Schools Loella F Dewing
Middle Schools North Street
High Schools Tewksbury Hs
Read Less
Bought with Johanna Webster • Coldwell Banker Residential Brokerage - Andover



