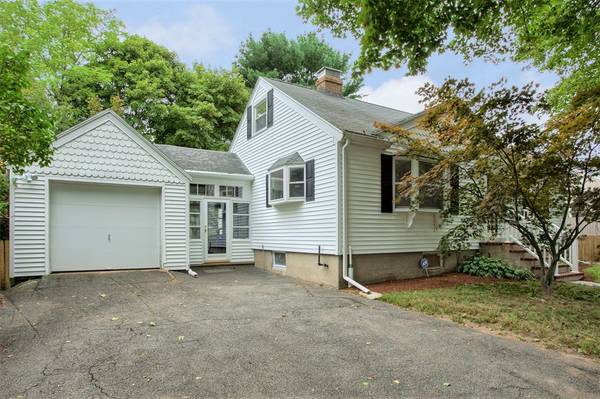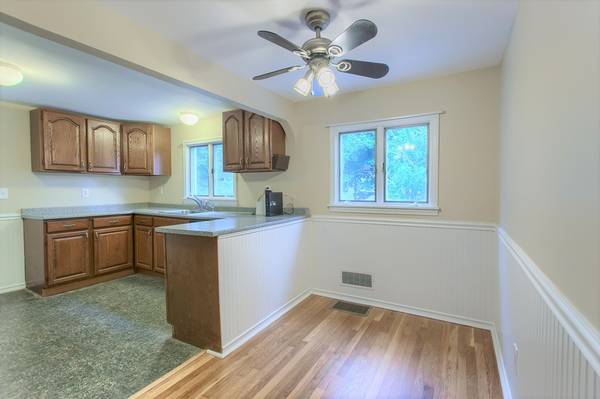For more information regarding the value of a property, please contact us for a free consultation.
4 Wendgail Ct Beverly, MA 01915
Want to know what your home might be worth? Contact us for a FREE valuation!

Our team is ready to help you sell your home for the highest possible price ASAP
Key Details
Sold Price $395,000
Property Type Single Family Home
Sub Type Single Family Residence
Listing Status Sold
Purchase Type For Sale
Square Footage 1,248 sqft
Price per Sqft $316
MLS Listing ID 72393352
Sold Date 10/29/18
Style Cape
Bedrooms 3
Full Baths 1
Half Baths 1
HOA Y/N false
Year Built 1938
Annual Tax Amount $5,210
Tax Year 2019
Lot Size 6,098 Sqft
Acres 0.14
Property Description
Do you appreciate gleaming, newly refinished hardwood floors? If so, that feature alone makes this home for you!. Freshly painted interior. Cooling central air. New laminate flooring in the basement game room. Owner installed a new boiler in 2010 and also a new A/C compressor at the same time. There is a special heavy duty double wall oil tank. Built in desk on second floor. Room can be used for whatever you like but there is heat and central A/C so it can readily be living space. Aslo includes a one car attached garage and breezeway. Vinyl clad railings accent the front of this great home. Heating system was serviced in 2018 and is ready to go for the upcoming heating season. Electric hot water heater is 5 years old. Exterior was power washed this year too! Back yard has a composite deck/patio and the yard is ample for whatever you need. Great commuter location with the train nearby and access to Rte 128 is about 3 minutes away. Close to lots of shopping too!
Location
State MA
County Essex
Zoning 1-Family R
Direction Take exit 20B from MA 128N. Rte 1A south. Take left onto Cabot and left onto Wendgail Ct.
Rooms
Basement Full, Partially Finished, Interior Entry, Bulkhead, Sump Pump
Primary Bedroom Level Main
Kitchen Flooring - Hardwood, Flooring - Vinyl, Dining Area, Stainless Steel Appliances
Interior
Interior Features Bathroom - Full, Bathroom - Tiled With Tub, Bathroom - Half, Game Room, Bathroom
Heating Forced Air, Oil
Cooling Central Air
Flooring Tile, Laminate, Hardwood, Flooring - Laminate
Fireplaces Number 1
Fireplaces Type Living Room
Appliance Range, Dishwasher, Microwave, Refrigerator, Electric Water Heater, Utility Connections for Electric Range, Utility Connections for Electric Dryer
Laundry Dryer Hookup - Electric, Washer Hookup
Basement Type Full, Partially Finished, Interior Entry, Bulkhead, Sump Pump
Exterior
Garage Spaces 1.0
Community Features Public Transportation, Shopping, Medical Facility, Highway Access, House of Worship, Public School, T-Station
Utilities Available for Electric Range, for Electric Dryer, Washer Hookup
Roof Type Shingle
Total Parking Spaces 2
Garage Yes
Building
Lot Description Level
Foundation Block
Sewer Public Sewer
Water Public
Others
Senior Community false
Read Less
Bought with Linda Laughlin • Atlantic Coast Homes,Inc



