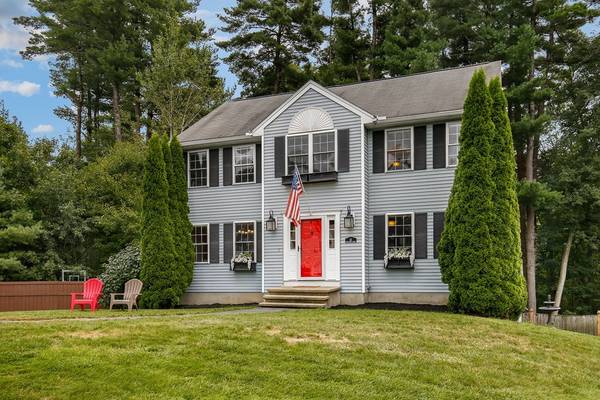For more information regarding the value of a property, please contact us for a free consultation.
41 Fieldstone Cir Tewksbury, MA 01876
Want to know what your home might be worth? Contact us for a FREE valuation!

Our team is ready to help you sell your home for the highest possible price ASAP
Key Details
Sold Price $567,500
Property Type Single Family Home
Sub Type Single Family Residence
Listing Status Sold
Purchase Type For Sale
Square Footage 1,924 sqft
Price per Sqft $294
MLS Listing ID 72393745
Sold Date 11/16/18
Style Colonial
Bedrooms 4
Full Baths 2
Half Baths 1
HOA Y/N false
Year Built 1999
Annual Tax Amount $6,660
Tax Year 2018
Lot Size 0.510 Acres
Acres 0.51
Property Description
Picture perfect Colonial situated on a quiet cul-de sac. This stunning, beautifully maintained home is filled w/ modern amenities, classic style & thoughtful upgrades. The impeccable & newly(2018) remolded eat-in Kitchen is a chef's delight. Recent upgrades include; custom cabinets/island, hardware, faucet, recessed lighting & upscale stainless steel appliances. All this plus an over sized pantry, custom built in high end refrigerator, granite counter tops & gleaming hardwood floors. The refined light filled Dining room is perfect for entertaining guests; hardwood floors & expansive windows complete the room. A spacious & open Living room flows off of the Kitchen. The elegant en-suite Master bedroom includes a walk-in closet & full Bath. 3 more Bedrooms & additional full Bath are on the 2nd floor. The tranquil fenced backyard was newly sodded in 2016 & includes a lovely brick Patio & Deck. 1st floor laundry, central air & 2 car garage. This move-in condition home is a gem & won't last.
Location
State MA
County Middlesex
Zoning SFR
Direction South Street to Fieldstone Circle
Rooms
Basement Full, Walk-Out Access, Interior Entry, Garage Access, Concrete
Primary Bedroom Level Second
Dining Room Flooring - Hardwood
Kitchen Closet/Cabinets - Custom Built, Flooring - Hardwood, Dining Area, Pantry, Countertops - Stone/Granite/Solid, Countertops - Upgraded, Kitchen Island, Breakfast Bar / Nook, Cabinets - Upgraded, Open Floorplan, Recessed Lighting, Remodeled, Stainless Steel Appliances, Wine Chiller, Gas Stove
Interior
Interior Features Finish - Sheetrock, Wired for Sound
Heating Forced Air, Natural Gas
Cooling Central Air
Flooring Carpet, Hardwood
Appliance Oven, Dishwasher, Countertop Range, Refrigerator, Freezer, Wine Refrigerator, Range Hood, Gas Water Heater, Tank Water Heater, Utility Connections for Gas Range, Utility Connections for Gas Oven, Utility Connections for Electric Dryer
Laundry Main Level, Electric Dryer Hookup, Washer Hookup, First Floor
Basement Type Full, Walk-Out Access, Interior Entry, Garage Access, Concrete
Exterior
Exterior Feature Rain Gutters, Professional Landscaping, Garden
Garage Spaces 2.0
Fence Fenced
Community Features Shopping, Park, Medical Facility, Conservation Area, Highway Access, Public School, Sidewalks
Utilities Available for Gas Range, for Gas Oven, for Electric Dryer, Washer Hookup
Roof Type Shingle
Total Parking Spaces 4
Garage Yes
Building
Lot Description Cul-De-Sac, Wooded
Foundation Concrete Perimeter
Sewer Private Sewer
Water Public
Schools
Elementary Schools Trahan Elem
Middle Schools Wynn Ms
High Schools Tewksbury Mem
Others
Senior Community false
Read Less
Bought with Anthony Piacenza • Better Homes and Gardens Real Estate - The Masiello Group



