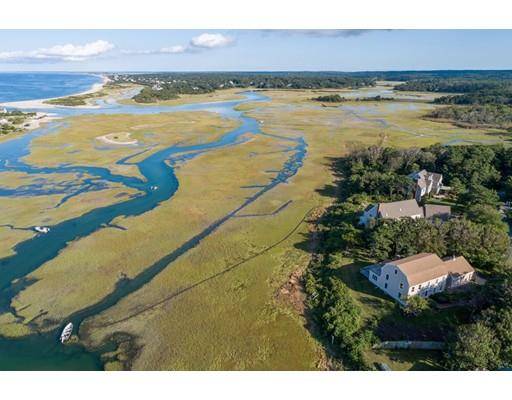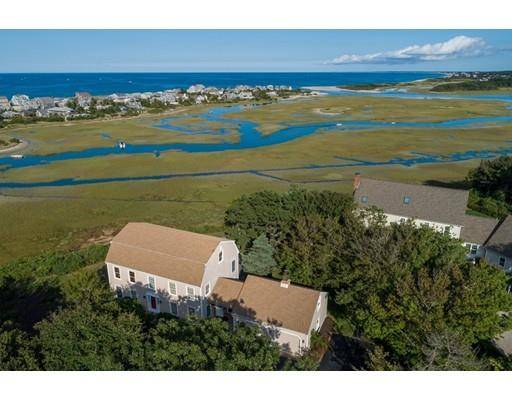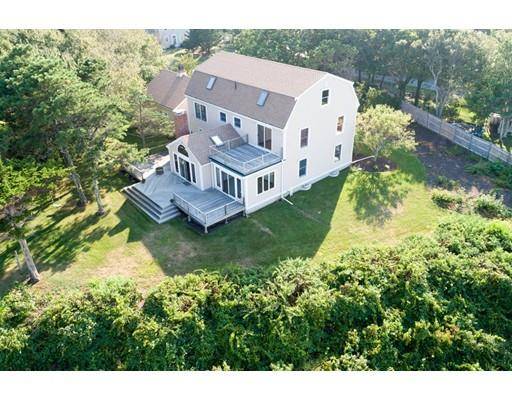For more information regarding the value of a property, please contact us for a free consultation.
28 Marshview Circle Sandwich, MA 02537
Want to know what your home might be worth? Contact us for a FREE valuation!

Our team is ready to help you sell your home for the highest possible price ASAP
Key Details
Sold Price $688,000
Property Type Single Family Home
Sub Type Single Family Residence
Listing Status Sold
Purchase Type For Sale
Square Footage 3,134 sqft
Price per Sqft $219
MLS Listing ID 72393812
Sold Date 08/12/19
Style Gambrel /Dutch
Bedrooms 3
Full Baths 3
HOA Y/N false
Year Built 1988
Annual Tax Amount $9,475
Tax Year 2018
Lot Size 0.580 Acres
Acres 0.58
Property Description
This custom built home is situated on the lot to capture impressive views over the marsh to the Bay. The property has been lovingly maintained with 3,134s.f. of well-planned living space. The large great room is the perfect spot to enjoy all season; whether entertaining on the back deck or warming up by the fireplace. The first level is rounded out with a sun room, den, living and formal dining room, a large kitchen with a full bath and access to the two-car garage. A second floor master with full bath, walk-in and cedar closets, with an outdoor deck also displays beautiful views over the marsh. A bonus room on the third floor is awaiting your personal finishes! Enjoy kayaking on the creek, wonderful sunrises, close proximity to East Sandwich Beach, Sandy Neck, and all Sandwich has to offer with an ideal location off scenic Route 6A. This property truly has all of the potential to be your Cape dream home!
Location
State MA
County Barnstable
Area East Sandwich
Zoning R2
Direction Route 6A to Ploughed Neck Road. Right onto Fleetwood Farms. Keep right at the fork to Marshview Cr.
Rooms
Family Room Skylight, Cathedral Ceiling(s), Ceiling Fan(s), Flooring - Hardwood, Deck - Exterior, Slider
Basement Full, Interior Entry, Garage Access, Concrete
Primary Bedroom Level Second
Dining Room Flooring - Hardwood
Kitchen Closet, Flooring - Stone/Ceramic Tile, Breakfast Bar / Nook, Recessed Lighting
Interior
Interior Features Slider, Closet, Open Floor Plan, Den, Sun Room, Foyer, Mud Room, Bonus Room, Central Vacuum
Heating Forced Air, Oil
Cooling Central Air
Flooring Wood, Tile, Flooring - Hardwood, Flooring - Stone/Ceramic Tile
Fireplaces Number 1
Fireplaces Type Family Room
Appliance Range, Dishwasher, Microwave, Refrigerator, Washer, Dryer, Electric Water Heater, Utility Connections for Electric Range, Utility Connections for Electric Oven, Utility Connections for Electric Dryer
Laundry Dryer Hookup - Electric, Washer Hookup, First Floor
Basement Type Full, Interior Entry, Garage Access, Concrete
Exterior
Exterior Feature Balcony / Deck, Rain Gutters, Garden
Garage Spaces 2.0
Utilities Available for Electric Range, for Electric Oven, for Electric Dryer, Washer Hookup
Waterfront Description Waterfront, Beach Front, Frontage, Access, Marsh, Creek, Ocean, 1 to 2 Mile To Beach, Beach Ownership(Public)
View Y/N Yes
View Scenic View(s)
Roof Type Shingle
Total Parking Spaces 4
Garage Yes
Waterfront Description Waterfront, Beach Front, Frontage, Access, Marsh, Creek, Ocean, 1 to 2 Mile To Beach, Beach Ownership(Public)
Building
Lot Description Flood Plain, Cleared, Level, Marsh
Foundation Concrete Perimeter
Sewer Private Sewer
Water Public
Architectural Style Gambrel /Dutch
Schools
Elementary Schools Sandwich
Middle Schools Sandwich
High Schools Sandwich
Read Less
Bought with Jodi Freedman • Sotheby's International Realty



