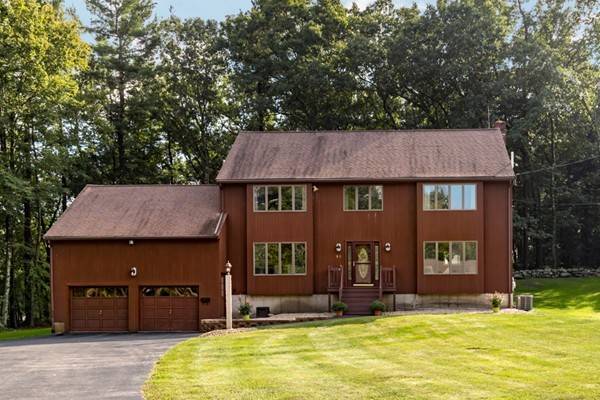For more information regarding the value of a property, please contact us for a free consultation.
10 Fox Run Dr Tewksbury, MA 01876
Want to know what your home might be worth? Contact us for a FREE valuation!

Our team is ready to help you sell your home for the highest possible price ASAP
Key Details
Sold Price $595,000
Property Type Single Family Home
Sub Type Single Family Residence
Listing Status Sold
Purchase Type For Sale
Square Footage 2,904 sqft
Price per Sqft $204
MLS Listing ID 72394036
Sold Date 11/19/18
Style Colonial
Bedrooms 4
Full Baths 2
Half Baths 1
Year Built 1985
Annual Tax Amount $8,017
Tax Year 2018
Lot Size 0.690 Acres
Acres 0.69
Property Description
You are going to fall in love with this beautifully updated Contemporary Colonial in sought after development of Fox Run Drive!! Highlights include sunny open floor plan with gourmet chef's kitchen featuring custom raised panel cherry cabinetry, granite counters/island, lovely back splash design, professional gas stove, stainless steel appliances and wet bar! Kitchen opens to floor to ceiling stone/gas fireplace family room, oversized dining room, first floor den or living room…..all with gorgeous hardwood floors! Screened in sun porch leads to expansive, private yard with new composite deck! Oversized master bedroom with expansive walk-in closet and new custom bath with professional tiled shower and separate sinks with granite countertops! Three additional bedrooms, full bath, separate laundry room and a walk-up attic finish off the second story.....all with gleaming hardwood floors!! Lower level is finished with bar and pool table to stay!!...ideal for entertaining.
Location
State MA
County Middlesex
Zoning RG
Direction Route 38 to Pike to Fox Run Drive
Rooms
Family Room Flooring - Hardwood, Open Floorplan, Recessed Lighting
Basement Full, Finished, Sump Pump, Radon Remediation System
Primary Bedroom Level Second
Dining Room Flooring - Hardwood, Open Floorplan
Kitchen Flooring - Hardwood, Dining Area, Pantry, Countertops - Stone/Granite/Solid, Countertops - Upgraded, Kitchen Island, Wet Bar, Cabinets - Upgraded, Open Floorplan, Slider, Stainless Steel Appliances, Wine Chiller
Interior
Interior Features Wet Bar
Heating Baseboard, Natural Gas
Cooling Central Air
Flooring Wood, Tile, Hardwood
Fireplaces Number 1
Fireplaces Type Family Room
Appliance Range, Dishwasher, Disposal, Microwave, Refrigerator, Gas Water Heater, Utility Connections for Gas Range, Utility Connections for Gas Oven
Laundry Electric Dryer Hookup, Washer Hookup, Second Floor
Basement Type Full, Finished, Sump Pump, Radon Remediation System
Exterior
Exterior Feature Decorative Lighting
Garage Spaces 2.0
Community Features Shopping, Park, Walk/Jog Trails, Medical Facility, Laundromat, Highway Access, House of Worship, Public School
Utilities Available for Gas Range, for Gas Oven
View Y/N Yes
View Scenic View(s)
Roof Type Shingle
Total Parking Spaces 6
Garage Yes
Building
Lot Description Easements, Cleared, Level
Foundation Concrete Perimeter
Sewer Public Sewer
Water Public
Others
Senior Community false
Acceptable Financing Contract
Listing Terms Contract
Read Less
Bought with The Fuccillo - Felice Real Estate Team • Winchester Realty



