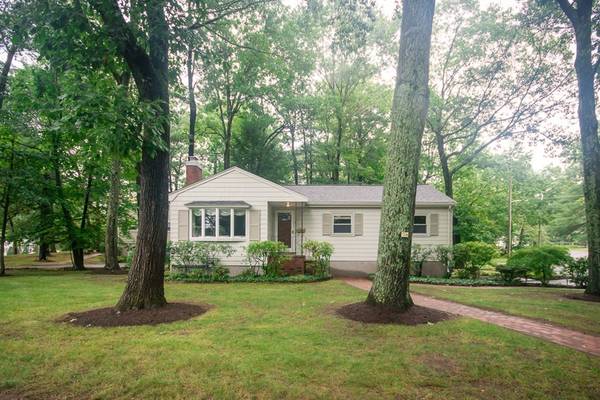For more information regarding the value of a property, please contact us for a free consultation.
11 Mayfair St Norwood, MA 02062
Want to know what your home might be worth? Contact us for a FREE valuation!

Our team is ready to help you sell your home for the highest possible price ASAP
Key Details
Sold Price $590,000
Property Type Single Family Home
Sub Type Single Family Residence
Listing Status Sold
Purchase Type For Sale
Square Footage 1,769 sqft
Price per Sqft $333
MLS Listing ID 72394127
Sold Date 11/14/18
Style Ranch
Bedrooms 3
Full Baths 3
HOA Y/N false
Year Built 1959
Annual Tax Amount $4,840
Tax Year 2018
Lot Size 0.340 Acres
Acres 0.34
Property Description
OPEN HOUSE CANCELLED. This lovingly and meticulously maintained home is now on the market after 56 years of ownership. Located in one of Norwood's most desirable neighborhoods, this large ranch offers three bedrooms, three full bathrooms and open concept living. The kitchen boasts high-end appliances including a Sub-Zero refrigerator and Bosch dishwasher and cooktop. The living, dining and family rooms seamlessly flow into one another offering beautiful sight lines and natural light. The huge master bathroom offers walk-in shower, jacuzzi tub and built-in cabinetry/closet. Bonus living space is found in the basement with a full bathroom perfect for guests. Skylit sunroom leads to large, two-level deck, private yard with irrigation system. To top it all off, the roof is only 2 yrs old, the Burnham furnace was installed in 2014, and the water heater in 2016. All this in the Cleveland school district, walking distance to the high school and town! Don't miss out!
Location
State MA
County Norfolk
Zoning RES
Direction Use GPS
Rooms
Family Room Cathedral Ceiling(s), Flooring - Hardwood, Exterior Access, Recessed Lighting, Slider
Basement Full, Finished, Interior Entry, Garage Access
Primary Bedroom Level Main
Dining Room Flooring - Hardwood, Window(s) - Bay/Bow/Box, Open Floorplan
Kitchen Flooring - Stone/Ceramic Tile, Dining Area, Countertops - Stone/Granite/Solid, Open Floorplan, Recessed Lighting, Gas Stove, Peninsula
Interior
Heating Baseboard, Natural Gas
Cooling Central Air
Flooring Wood, Tile, Carpet
Fireplaces Number 1
Fireplaces Type Living Room
Appliance Oven, Dishwasher, Disposal, Trash Compactor, Microwave, Countertop Range, Refrigerator, Washer, Dryer, Utility Connections for Gas Range, Utility Connections for Gas Oven, Utility Connections for Gas Dryer
Laundry Gas Dryer Hookup, In Basement
Basement Type Full, Finished, Interior Entry, Garage Access
Exterior
Exterior Feature Professional Landscaping, Sprinkler System, Stone Wall
Garage Spaces 2.0
Community Features Public Transportation, Shopping, Public School, T-Station
Utilities Available for Gas Range, for Gas Oven, for Gas Dryer
Roof Type Shingle
Total Parking Spaces 4
Garage Yes
Building
Lot Description Corner Lot, Wooded
Foundation Concrete Perimeter
Sewer Public Sewer
Water Public
Architectural Style Ranch
Read Less
Bought with Michael Fratalia • Keller Williams Realty Boston South West



