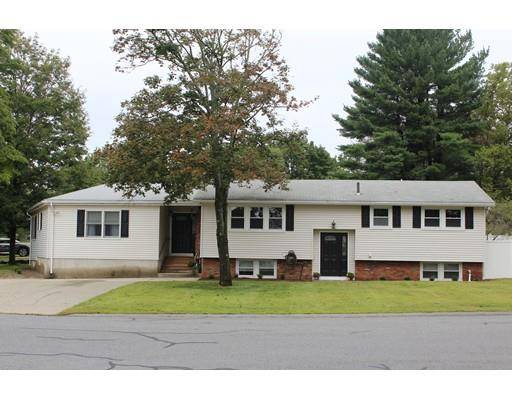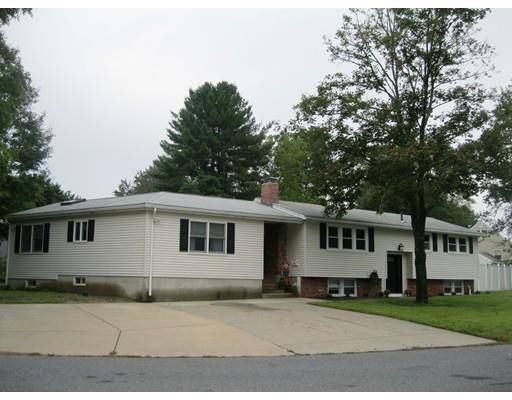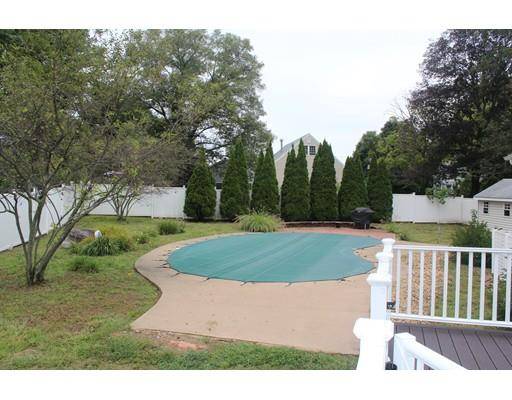For more information regarding the value of a property, please contact us for a free consultation.
2 Stratton Dr Hudson, MA 01749
Want to know what your home might be worth? Contact us for a FREE valuation!

Our team is ready to help you sell your home for the highest possible price ASAP
Key Details
Sold Price $439,000
Property Type Single Family Home
Sub Type Single Family Residence
Listing Status Sold
Purchase Type For Sale
Square Footage 2,023 sqft
Price per Sqft $217
MLS Listing ID 72394558
Sold Date 02/01/19
Style Raised Ranch
Bedrooms 4
Full Baths 2
Year Built 1960
Annual Tax Amount $6,708
Tax Year 2018
Lot Size 0.350 Acres
Acres 0.35
Property Description
When entering this beautiful, well maintained home you find a tiled foyer with access to separate entrances for the main house and the inlaw addition. The inlaw addition consists of an eat-in kitchen, living room, 4 season room, master bedroom and full bath. The kitchen contains beautiful custom maple cabinets, granite counter top, stainless steel appliances including an electric stove, microwave and dishwasher along with a tile floor. The living room is pure delight with laminate flooring, a ceiling fan, skylights and a Palladium window with access to a Trek deck and inground swimming pool. The master bedroom has plenty of closets with laminate flooring. Escape to the tiled 4 season room with ceiling fan and views of a well maintained yard. The main section of the home has 3 bedrooms, a living room with cozy fireplace & dining room all with hardwood floors.The kitchen has custom maple cabinets,stainless steel appliances & granite counters. Potential for expansion in basement.
Location
State MA
County Middlesex
Zoning SA8
Direction Cox Street to Stratton Road to Stratton Drive
Rooms
Basement Full, Bulkhead, Sump Pump, Concrete, Unfinished
Primary Bedroom Level First
Dining Room Flooring - Hardwood, Exterior Access, Slider
Kitchen Flooring - Stone/Ceramic Tile, Countertops - Stone/Granite/Solid, Kitchen Island, Stainless Steel Appliances, Gas Stove
Interior
Interior Features Ceiling Fan(s), Closet/Cabinets - Custom Built, Countertops - Stone/Granite/Solid, Bathroom - Full, Bathroom - With Tub & Shower, Closet, Ceiling - Cathedral, Kitchen, Bathroom, Sun Room, Second Master Bedroom, Living/Dining Rm Combo
Heating Forced Air, Natural Gas
Cooling Central Air
Flooring Tile, Concrete, Laminate, Hardwood, Flooring - Stone/Ceramic Tile, Flooring - Laminate
Fireplaces Number 1
Fireplaces Type Living Room
Appliance Range, Dishwasher, Disposal, Microwave, Refrigerator, Washer, Dryer, Stainless Steel Appliance(s), Gas Water Heater, Utility Connections for Gas Range, Utility Connections for Electric Range, Utility Connections for Gas Oven, Utility Connections for Electric Oven, Utility Connections for Electric Dryer
Laundry Electric Dryer Hookup, Gas Dryer Hookup, Washer Hookup, In Basement
Basement Type Full, Bulkhead, Sump Pump, Concrete, Unfinished
Exterior
Exterior Feature Rain Gutters, Sprinkler System
Fence Fenced/Enclosed, Fenced
Pool In Ground
Community Features Public Transportation, Shopping, Tennis Court(s), Park, Walk/Jog Trails, Golf, Medical Facility, Bike Path, Conservation Area, Highway Access
Utilities Available for Gas Range, for Electric Range, for Gas Oven, for Electric Oven, for Electric Dryer, Washer Hookup
Waterfront Description Beach Front, Lake/Pond, 1 to 2 Mile To Beach, Beach Ownership(Public)
Roof Type Shingle
Total Parking Spaces 4
Garage No
Private Pool true
Waterfront Description Beach Front, Lake/Pond, 1 to 2 Mile To Beach, Beach Ownership(Public)
Building
Lot Description Corner Lot, Level
Foundation Concrete Perimeter
Sewer Public Sewer
Water Public
Schools
Elementary Schools J. L. Mulready
Middle Schools Quinn
High Schools Hudson
Read Less
Bought with Kathryn Wilfert • Coldwell Banker Residential Brokerage - Northborough Regional Office



