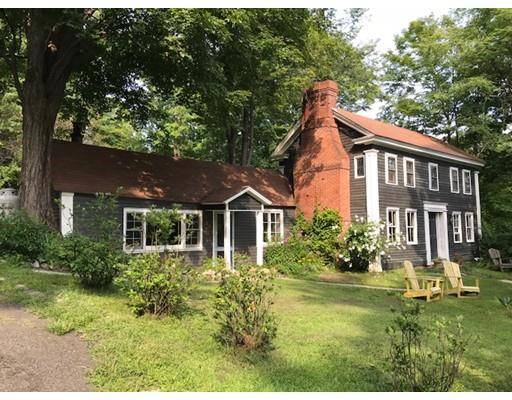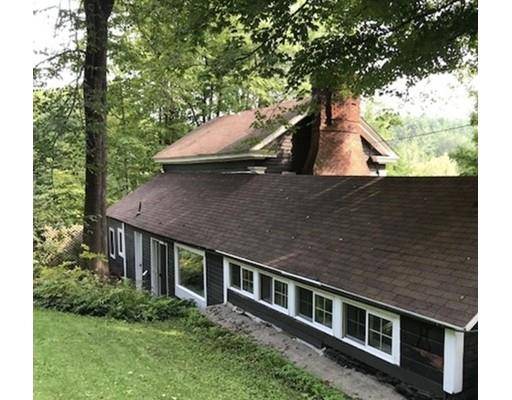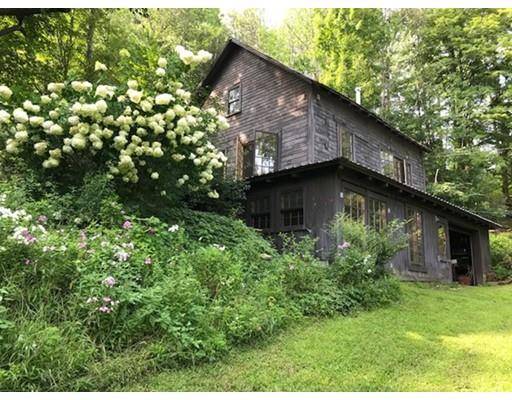For more information regarding the value of a property, please contact us for a free consultation.
4 Chestnut Hill Road Leverett, MA 01054
Want to know what your home might be worth? Contact us for a FREE valuation!

Our team is ready to help you sell your home for the highest possible price ASAP
Key Details
Sold Price $275,001
Property Type Single Family Home
Sub Type Single Family Residence
Listing Status Sold
Purchase Type For Sale
Square Footage 1,621 sqft
Price per Sqft $169
MLS Listing ID 72394759
Sold Date 01/22/19
Style Colonial
Bedrooms 3
Full Baths 1
HOA Y/N false
Year Built 1823
Annual Tax Amount $5,054
Tax Year 2018
Lot Size 0.500 Acres
Acres 0.5
Property Description
Charming Antique Colonial set on a quiet hillside near North Leverett center. The house contains many original features such as wide pine flooring, exposed beams, leaded windows, and two Rumford fireplaces (one in dining room, a second in upstairs bedroom) which add warmth. South-facing orientation assures sunlight through nearly every window. Detached 2-car garage contains spacious second floor studio with cathedral ceilings, wood stove, and windows galore -- perfect for an artist, musician, or woodworker. One-floor living is possible with first floor master bedroom, bathroom, and laundry. The bathroom has a sunken brick tub/shower and slate floor, which add to the period appeal of the home. Two additional good-sized bedrooms complete the second floor with beamed ceilings, pine floors, and a gorgeous fireplace in the larger room. Garden shed, fruit trees, perennials, storage space, high speed fiber-optic internet, and newly installed septic system a plus! A lovely spot to call home.
Location
State MA
County Franklin
Zoning Res
Direction Rt 63 to N Leverett Rd, left on Chestnut Hill Rd, driveway on left.
Rooms
Basement Partial, Interior Entry, Concrete
Primary Bedroom Level First
Dining Room Wood / Coal / Pellet Stove, Beamed Ceilings, Closet/Cabinets - Custom Built, Flooring - Wood, Wainscoting
Kitchen Beamed Ceilings, Flooring - Wood, Countertops - Stone/Granite/Solid, Gas Stove
Interior
Heating Central, Forced Air, Propane, Wood
Cooling None
Flooring Wood, Tile
Fireplaces Number 2
Fireplaces Type Dining Room, Bedroom
Appliance Range, Dishwasher, Refrigerator, Washer, Dryer, Propane Water Heater, Utility Connections for Gas Range, Utility Connections for Electric Dryer
Laundry Electric Dryer Hookup, Washer Hookup, First Floor
Basement Type Partial, Interior Entry, Concrete
Exterior
Exterior Feature Storage, Fruit Trees, Garden
Garage Spaces 2.0
Utilities Available for Gas Range, for Electric Dryer, Washer Hookup
View Y/N Yes
View Scenic View(s)
Roof Type Shingle
Total Parking Spaces 3
Garage Yes
Building
Lot Description Gentle Sloping
Foundation Stone
Sewer Private Sewer
Water Private
Architectural Style Colonial
Schools
Elementary Schools Leverett
Middle Schools Arms
High Schools Arhs
Others
Senior Community false
Read Less
Bought with Mark Abramson • Cohn & Company



