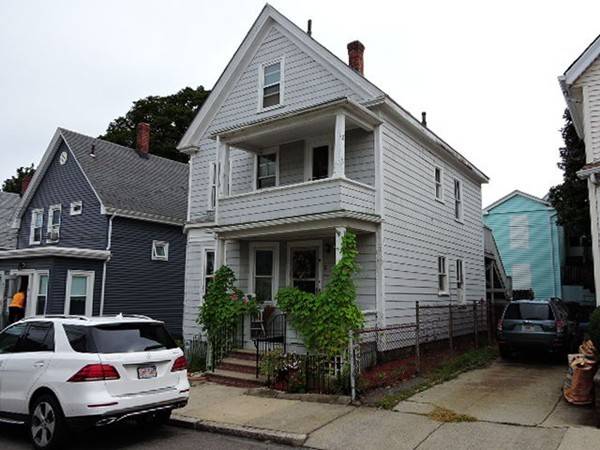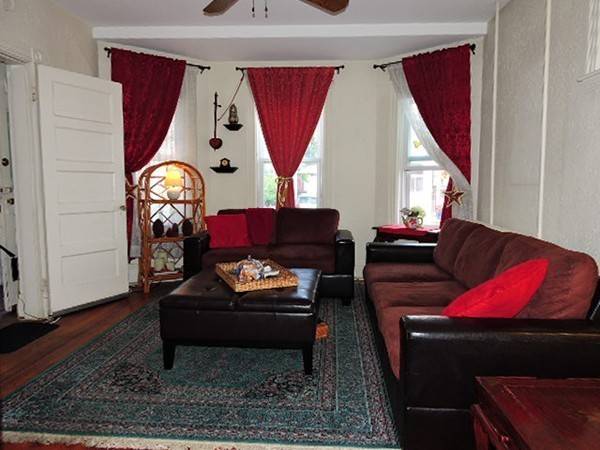For more information regarding the value of a property, please contact us for a free consultation.
5 Elwood Street Everett, MA 02149
Want to know what your home might be worth? Contact us for a FREE valuation!

Our team is ready to help you sell your home for the highest possible price ASAP
Key Details
Sold Price $445,000
Property Type Single Family Home
Sub Type Single Family Residence
Listing Status Sold
Purchase Type For Sale
Square Footage 2,244 sqft
Price per Sqft $198
MLS Listing ID 72395304
Sold Date 10/17/18
Style Colonial
Bedrooms 4
Full Baths 3
HOA Y/N false
Year Built 1907
Annual Tax Amount $4,923
Tax Year 2018
Lot Size 2,178 Sqft
Acres 0.05
Property Description
AMAZING PRICE!! Very Large Colonial with 3 floors for your extended family! This home needs some updating but well worth it. Lots of room at over 2200 Sqft including 4 Brs and 3 baths, Living Rm, Dining Rm and add'l floor for extra family. Wonderful floor plan. Updates include...Power vented 3 zone heating unit installed in 2005 with new circuit board in 2018, H2O tank: 2017, electric panel: 2012, front stairs: 2009, & some newer windows. Backyard is an oasis with plantings and patio for entertaining. 3 car pkg. This home has so many wonderful rooms and great for large families.Close to Pope John, Broadway, stores, and 5 minutes to route 1 and Wellington Circle. Consider the possibilities! Bring your ideas for your updates. 1st showings at open houses Sat, 9/15 11-12:30 and 9/16 11-12:30pm. Come on by! All offers due Tues 9/18 @ noon.
Location
State MA
County Middlesex
Zoning DD
Direction Broadway to Shute St to Elwood
Rooms
Family Room Flooring - Wall to Wall Carpet, Exterior Access
Basement Full, Interior Entry, Concrete
Primary Bedroom Level Second
Dining Room Bathroom - Full, Closet/Cabinets - Custom Built, Flooring - Hardwood
Kitchen Flooring - Vinyl, Dining Area, Dryer Hookup - Gas, Exterior Access, Washer Hookup
Interior
Interior Features Dining Area, Country Kitchen
Heating Steam, Natural Gas
Cooling None
Flooring Vinyl, Hardwood, Flooring - Vinyl
Appliance Range, Dishwasher, Disposal, Refrigerator, Washer, Dryer, Gas Water Heater, Tank Water Heater, Utility Connections for Gas Range, Utility Connections for Gas Oven, Utility Connections for Gas Dryer
Laundry Washer Hookup
Basement Type Full, Interior Entry, Concrete
Exterior
Fence Fenced
Community Features Public Transportation, Shopping
Utilities Available for Gas Range, for Gas Oven, for Gas Dryer, Washer Hookup
Roof Type Shingle
Total Parking Spaces 3
Garage No
Building
Lot Description Other
Foundation Stone
Sewer Public Sewer
Water Public
Others
Senior Community false
Acceptable Financing Contract
Listing Terms Contract
Read Less
Bought with Angela Hirtle • RE/MAX TRIFECTA



