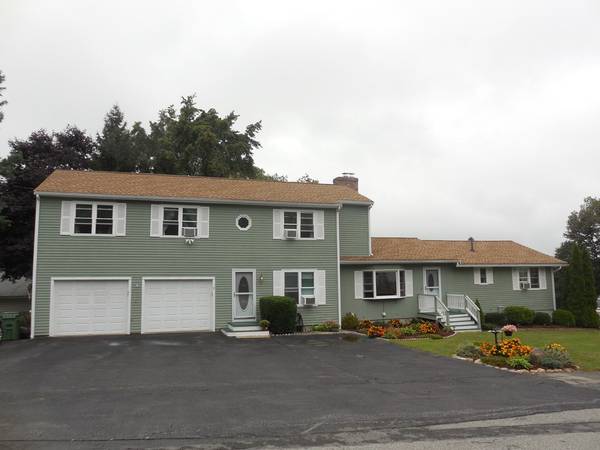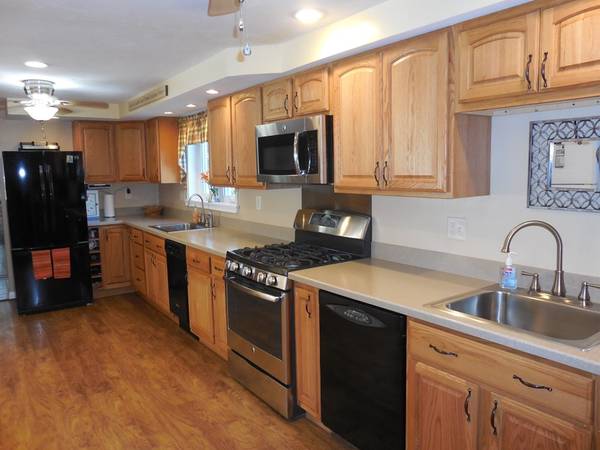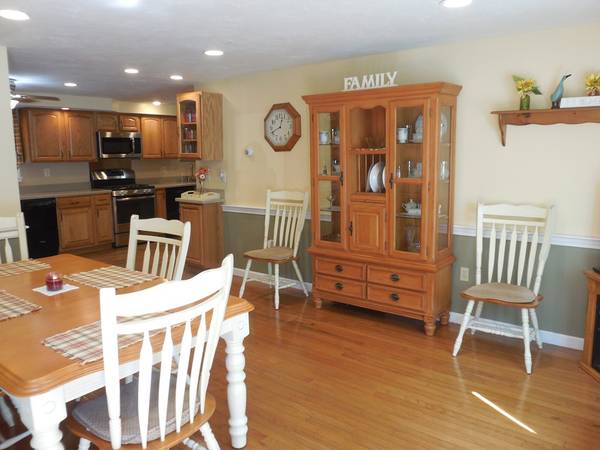For more information regarding the value of a property, please contact us for a free consultation.
2 Michigan Dr Hudson, MA 01749
Want to know what your home might be worth? Contact us for a FREE valuation!

Our team is ready to help you sell your home for the highest possible price ASAP
Key Details
Sold Price $465,000
Property Type Single Family Home
Sub Type Single Family Residence
Listing Status Sold
Purchase Type For Sale
Square Footage 2,484 sqft
Price per Sqft $187
MLS Listing ID 72395396
Sold Date 11/30/18
Style Colonial
Bedrooms 4
Full Baths 3
Year Built 1963
Annual Tax Amount $5,773
Tax Year 2018
Lot Size 0.350 Acres
Acres 0.35
Property Description
Expansive 4 bedroom, 3 bath Colonial located in sought after Fort Meadow Neighborhood! Versatile floor plan allows for new owners to customize this property into their dream home. Start with a beautifully updated kitchen with Corian counter tops, dining room w/ hw flr, living room w/ fireplace & 3 bedrooms on the main level. A sunny, screened in porch overlooks fenced in yard. Step up to the second floor & enjoy a spacious master bedroom, master bath w/ Jacuzzi Tub, den & 5th bedroom currently used as a family room. Lower level has been finished & adds 600 sq. ft. of living space with great in-law potential or in-home office with separate entrance.Walking distance to Fort Meadow Reservoir for boating & fishing. Updates include roof in 2011, most windows replaced in 2016 & 2017, new sliders in 2009 & 2017, exterior doors in 2017, deck replaced in 2018 & new electrical panel in 2018. An oversized 2 car garage, attached storage shed & expanded driveway completes this lovely property.
Location
State MA
County Middlesex
Zoning Res
Direction Fort Meadow to Michigan Drive
Rooms
Family Room Walk-In Closet(s), Flooring - Wall to Wall Carpet
Basement Full, Partially Finished, Walk-Out Access, Interior Entry, Concrete
Primary Bedroom Level Second
Dining Room Flooring - Hardwood
Kitchen Flooring - Laminate, Second Dishwasher, Gas Stove
Interior
Interior Features Den, Office, Bonus Room
Heating Forced Air, Natural Gas
Cooling Window Unit(s), Whole House Fan
Flooring Tile, Carpet, Laminate, Hardwood, Flooring - Wall to Wall Carpet
Fireplaces Number 1
Appliance Range, Dishwasher, Microwave, Refrigerator, Washer, Dryer, Gas Water Heater, Tank Water Heater, Utility Connections for Gas Range, Utility Connections for Gas Dryer, Utility Connections for Electric Dryer
Laundry In Basement, Washer Hookup
Basement Type Full, Partially Finished, Walk-Out Access, Interior Entry, Concrete
Exterior
Exterior Feature Storage
Garage Spaces 2.0
Fence Fenced
Community Features Shopping, Park, Walk/Jog Trails, Golf, Medical Facility, Bike Path, Highway Access, House of Worship, Public School, Sidewalks
Utilities Available for Gas Range, for Gas Dryer, for Electric Dryer, Washer Hookup
Waterfront Description Beach Front, Lake/Pond, 3/10 to 1/2 Mile To Beach, Beach Ownership(Public)
Roof Type Shingle
Total Parking Spaces 9
Garage Yes
Waterfront Description Beach Front, Lake/Pond, 3/10 to 1/2 Mile To Beach, Beach Ownership(Public)
Building
Lot Description Corner Lot
Foundation Concrete Perimeter
Sewer Public Sewer
Water Public
Others
Senior Community false
Read Less
Bought with Donna Warren-Holmes • ERA Key Realty Services - Distinctive Group



