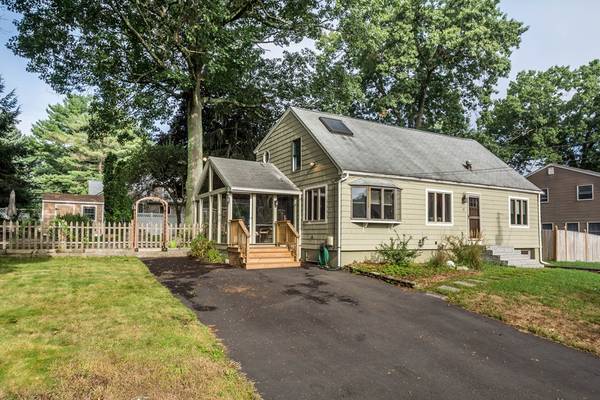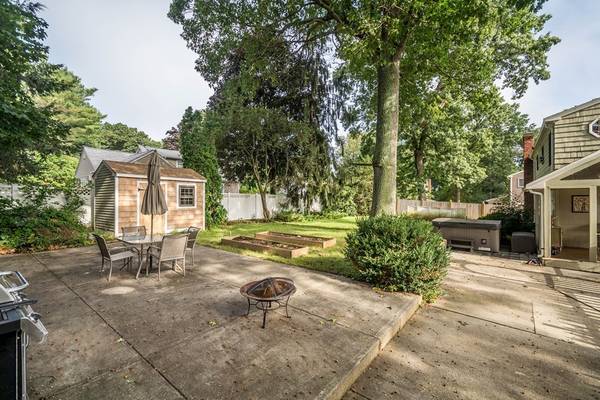For more information regarding the value of a property, please contact us for a free consultation.
15 Forest Rd Tewksbury, MA 01876
Want to know what your home might be worth? Contact us for a FREE valuation!

Our team is ready to help you sell your home for the highest possible price ASAP
Key Details
Sold Price $407,000
Property Type Single Family Home
Sub Type Single Family Residence
Listing Status Sold
Purchase Type For Sale
Square Footage 1,536 sqft
Price per Sqft $264
MLS Listing ID 72396097
Sold Date 10/29/18
Style Cape
Bedrooms 3
Full Baths 1
Half Baths 1
Year Built 1965
Annual Tax Amount $5,089
Tax Year 2018
Lot Size 10,018 Sqft
Acres 0.23
Property Description
This 3 bdrm Cape style home is the perfect starter home w/ a large fenced in lot located on a dead end street. You'll love to entertain your friends & family in the private backyard w/ large patio area that was meant for BBQ's! Relax w/ a good book & a cup of coffee on your enclosed porch that leads into the home. On the first level, you'll find open concept living w/a gorgeous updated kitchen & hardwoods throughout. Plenty of windows for lots of natural light. There's a family room w/fireplace that could be used as a personal office or more formal living room. Upstairs, you'll find hardwoods in the master & carpets in the 2nd & 3rd rooms. The 2nd & 3rd rooms have a unique layout that make them feel as if they are more than one space! Great place for the kids to have a study area in their own rooms. The finished basement offers 2 more rooms that could be used as a potential playroom & a personal gym/office or even storage. Great location & a great price. Lots to love w/this home!
Location
State MA
County Middlesex
Zoning RG
Direction Main St to Shawsheen to Bridge to Hillside to Forest
Rooms
Family Room Flooring - Hardwood, Window(s) - Bay/Bow/Box
Basement Full, Finished, Walk-Out Access, Interior Entry, Garage Access
Primary Bedroom Level Second
Dining Room Beamed Ceilings, Flooring - Hardwood, Window(s) - Picture, Exterior Access, Open Floorplan
Kitchen Countertops - Stone/Granite/Solid, Countertops - Upgraded, Breakfast Bar / Nook, Recessed Lighting, Remodeled
Interior
Interior Features Play Room
Heating Central, Baseboard, Propane
Cooling Window Unit(s)
Flooring Carpet, Hardwood, Flooring - Laminate
Fireplaces Number 1
Fireplaces Type Family Room
Appliance Range, Refrigerator, Washer, Dryer, Propane Water Heater
Laundry Main Level, First Floor
Basement Type Full, Finished, Walk-Out Access, Interior Entry, Garage Access
Exterior
Garage Spaces 1.0
Fence Fenced/Enclosed, Fenced
Community Features Public Transportation, Shopping, Tennis Court(s), Park, Walk/Jog Trails, Golf, Laundromat, Conservation Area, Highway Access, House of Worship, Public School
Roof Type Shingle
Total Parking Spaces 3
Garage Yes
Building
Foundation Concrete Perimeter
Sewer Private Sewer
Water Public
Schools
High Schools Tewks Hs/Sh Tec
Read Less
Bought with Romeo Zeqo • Best Boston Realty, LLC



