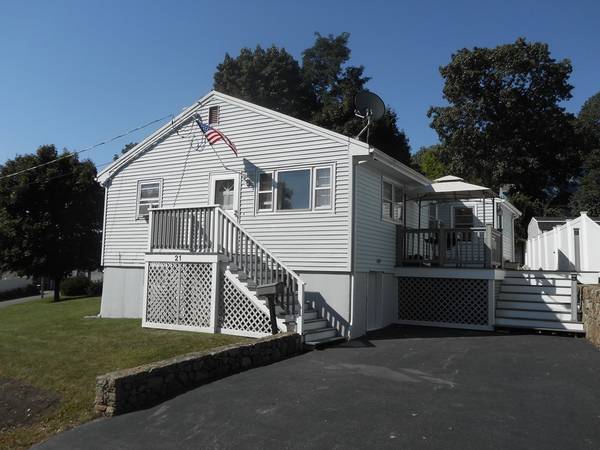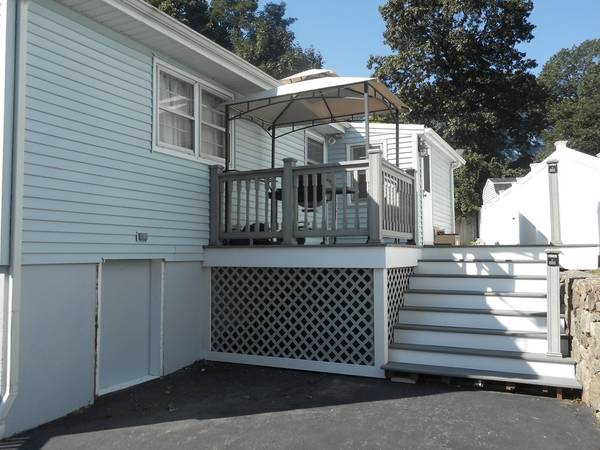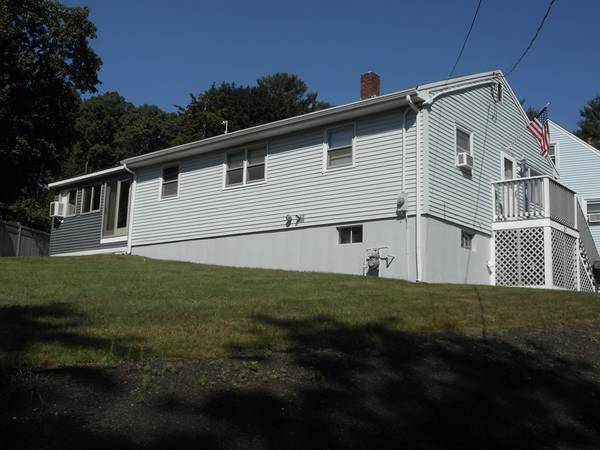For more information regarding the value of a property, please contact us for a free consultation.
21 Sylvester Avenue Beverly, MA 01915
Want to know what your home might be worth? Contact us for a FREE valuation!

Our team is ready to help you sell your home for the highest possible price ASAP
Key Details
Sold Price $418,000
Property Type Single Family Home
Sub Type Single Family Residence
Listing Status Sold
Purchase Type For Sale
Square Footage 1,648 sqft
Price per Sqft $253
MLS Listing ID 72396753
Sold Date 10/24/18
Style Ranch
Bedrooms 2
Full Baths 1
Year Built 1961
Annual Tax Amount $3,963
Tax Year 2018
Lot Size 7,840 Sqft
Acres 0.18
Property Description
OPEN 9/20 530to700 OPEN 9/22 and 9/23 11to1. Great Opportunity to own this one level home seconds to Obear Park and the Danvers River!! This home is set on a landscaped corner lot with sunshine throughout the day!! Enjoy the newly constructed great room featuring a cathedral / beamed ceiling, tons of windows for natural light, gas fireplace, anderson sliders leading to the new composite deck and back yard. This home also features an open concept style living room / dining room / kitchen combination with hardwood flooring and ceiling fan. The kitchen offers a gas stove, granite counter used as a pass through for food to the family room which is great for convenience. Another exciting feature is the pub style bonus room that was created. This room features a full bar set up with beautiful wood bar top and attractive decor! This home is a great place to entertain family and friends!! Updated heating system and super store hot water tank along with a 200 amp service make this a must see!
Location
State MA
County Essex
Zoning R10
Direction Roderick to Sylvester or Bates Park to Sylvester
Rooms
Family Room Cathedral Ceiling(s), Beamed Ceilings, Flooring - Wall to Wall Carpet, Exterior Access, Open Floorplan, Remodeled
Basement Partial, Unfinished
Primary Bedroom Level First
Dining Room Ceiling Fan(s), Flooring - Hardwood, Open Floorplan
Kitchen Open Floorplan, Gas Stove
Interior
Interior Features Dining Area, Wet bar, Peninsula, Bonus Room
Heating Baseboard
Cooling None
Flooring Tile, Carpet, Hardwood, Flooring - Hardwood
Appliance Range, Dishwasher, Refrigerator, Tank Water Heater, Utility Connections for Gas Range, Utility Connections for Electric Dryer
Laundry In Basement, Washer Hookup
Basement Type Partial, Unfinished
Exterior
Exterior Feature Rain Gutters, Stone Wall
Community Features Public Transportation, Park, Golf, Conservation Area, Highway Access, House of Worship, Private School, Public School
Utilities Available for Gas Range, for Electric Dryer, Washer Hookup
Waterfront Description Beach Front, River, Walk to, 1/10 to 3/10 To Beach, Beach Ownership(Public)
Roof Type Shingle
Total Parking Spaces 3
Garage No
Waterfront Description Beach Front, River, Walk to, 1/10 to 3/10 To Beach, Beach Ownership(Public)
Building
Lot Description Corner Lot, Gentle Sloping
Foundation Concrete Perimeter
Sewer Public Sewer
Water Public
Read Less
Bought with Team Cotraro - Mike & Mary • LUX Realty North Shore



