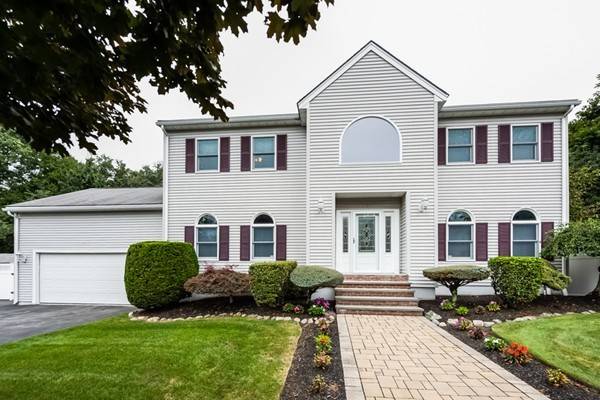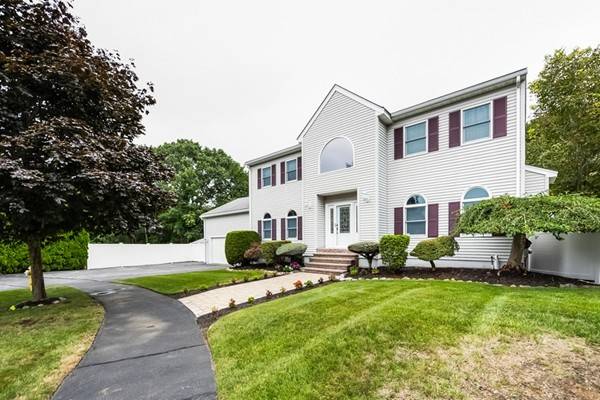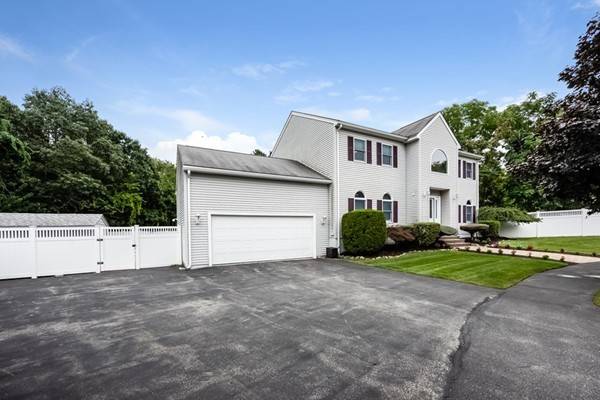For more information regarding the value of a property, please contact us for a free consultation.
7 Moore Circle Beverly, MA 01915
Want to know what your home might be worth? Contact us for a FREE valuation!

Our team is ready to help you sell your home for the highest possible price ASAP
Key Details
Sold Price $740,000
Property Type Single Family Home
Sub Type Single Family Residence
Listing Status Sold
Purchase Type For Sale
Square Footage 3,570 sqft
Price per Sqft $207
MLS Listing ID 72397023
Sold Date 11/19/18
Style Colonial
Bedrooms 4
Full Baths 3
Half Baths 1
HOA Y/N false
Year Built 1999
Annual Tax Amount $8,520
Tax Year 2018
Lot Size 0.470 Acres
Acres 0.47
Property Description
Fantastic 4 bedroom, 3.5 bath home on a cul de sac. Everything including painting has been done for you. Bathrooms have been updated and the master bath is exquisite. Lots of rooms to make your own. Perhaps an office, den or child's play area will be included in your floor plan. Crown molding throughout first floor. The finished basement includes living area, exercise room, full bath and kitchenette and is great space for relatives or guests. The sliders off of the kitchen dining area bring you to almost 1/2 acre of green grass with an inground pool, patio and firepit. Watch the family frolic from your no maintenance composite deck overlooking this fabulous yard. Great home for entertaining inside and out.
Location
State MA
County Essex
Zoning R10
Direction Rt. 62 to Cardinal Rd. to end of street. Right onto Moore Circle
Rooms
Family Room Flooring - Hardwood, Recessed Lighting
Basement Full, Finished, Sump Pump
Primary Bedroom Level Second
Dining Room Flooring - Hardwood, Recessed Lighting
Kitchen Flooring - Stone/Ceramic Tile, Dining Area, Countertops - Stone/Granite/Solid, Breakfast Bar / Nook, Deck - Exterior, Exterior Access, Recessed Lighting, Slider, Stainless Steel Appliances
Interior
Interior Features Bathroom - With Shower Stall, Bathroom, Central Vacuum
Heating Central, Baseboard
Cooling Central Air
Flooring Wood, Tile, Carpet, Flooring - Stone/Ceramic Tile
Fireplaces Number 1
Fireplaces Type Family Room
Appliance Range, Dishwasher, Disposal, Microwave, Refrigerator, Gas Water Heater, Utility Connections for Gas Range
Laundry First Floor
Basement Type Full, Finished, Sump Pump
Exterior
Exterior Feature Rain Gutters, Professional Landscaping, Sprinkler System
Garage Spaces 2.0
Fence Fenced
Pool In Ground
Community Features Shopping, Pool, Highway Access, Sidewalks
Utilities Available for Gas Range
Roof Type Shingle
Total Parking Spaces 6
Garage Yes
Private Pool true
Building
Lot Description Cul-De-Sac
Foundation Concrete Perimeter
Sewer Public Sewer
Water Public
Read Less
Bought with Patricia Cohen • Coldwell Banker Residential Brokerage - Manchester



