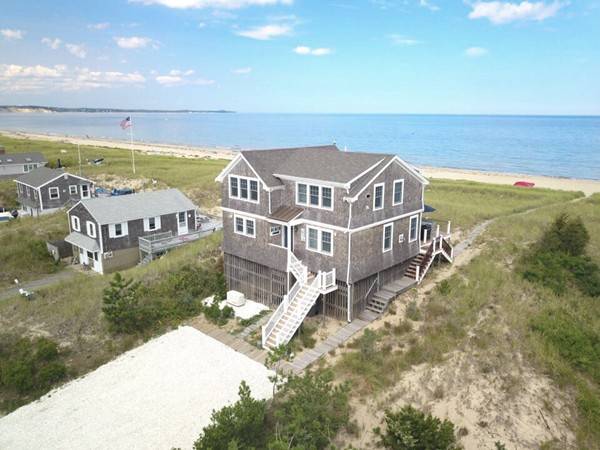For more information regarding the value of a property, please contact us for a free consultation.
263 Phillips Rd Sandwich, MA 02563
Want to know what your home might be worth? Contact us for a FREE valuation!

Our team is ready to help you sell your home for the highest possible price ASAP
Key Details
Sold Price $1,480,000
Property Type Single Family Home
Sub Type Single Family Residence
Listing Status Sold
Purchase Type For Sale
Square Footage 1,888 sqft
Price per Sqft $783
MLS Listing ID 72397452
Sold Date 11/16/18
Style Cape
Bedrooms 3
Full Baths 2
Half Baths 1
HOA Fees $85
HOA Y/N true
Year Built 2010
Annual Tax Amount $13,941
Tax Year 2018
Lot Size 0.420 Acres
Acres 0.42
Property Description
A Nantucket style white cedar shingled beach home with woven and flared corners providing stately architectural appeal. This impressive home provides breathtaking views from every room! Enjoy panoramic views to the North facing side and views of the marsh to the South. The first floor offers an open floor plan with expansive kitchen with Viking stainless appliances, custom cabinetry, Carrera marble counter tops, a large open dining and living area with access to the deck and enclosed screen porch. The second floor ''Captain's Quarters'' Master Suite has a private deck looking over the beach and a private bath with double vanity, shower and a claw foot soaking tub. Two additional BR's consisting of ''Coral Room'' and the ''Nautical Room'' which comfortably accommodates 2 Bunk beds and atrundle. A full bath and laundry area complete the second floor. Quality details and featured abound in this home with no corners cut. The home provides central AC, Hydro Air Heating, Azek trim, Trex deck
Location
State MA
County Barnstable
Zoning R-1
Direction Meetinghouse Rd, Left on Williston, Right on Bradford, Right on Phillips Road
Rooms
Primary Bedroom Level Second
Dining Room Open Floorplan, Slider
Kitchen Countertops - Stone/Granite/Solid, Kitchen Island, Cabinets - Upgraded, Open Floorplan, Recessed Lighting, Stainless Steel Appliances, Pot Filler Faucet, Wine Chiller, Gas Stove
Interior
Interior Features Finish - Sheetrock, Wired for Sound
Heating Forced Air, Natural Gas, Hydro Air
Cooling Central Air
Flooring Other
Fireplaces Number 1
Fireplaces Type Living Room
Appliance Range, Dishwasher, Microwave, Refrigerator, Washer, Dryer, Wine Refrigerator, Range Hood, Gas Water Heater, Utility Connections for Gas Range, Utility Connections for Gas Dryer
Laundry Second Floor, Washer Hookup
Exterior
Exterior Feature Balcony, Rain Gutters, Storage, Outdoor Shower
Utilities Available for Gas Range, for Gas Dryer, Washer Hookup
Waterfront Description Waterfront, Beach Front, Ocean, Frontage, Private, Bay, Ocean, 0 to 1/10 Mile To Beach, Beach Ownership(Private)
View Y/N Yes
View Scenic View(s)
Roof Type Shingle
Total Parking Spaces 4
Garage No
Waterfront Description Waterfront, Beach Front, Ocean, Frontage, Private, Bay, Ocean, 0 to 1/10 Mile To Beach, Beach Ownership(Private)
Building
Foundation Other
Sewer Inspection Required for Sale, Private Sewer
Water Public
Read Less
Bought with Jane Bodrie • Sotheby's International Realty
Get More Information




