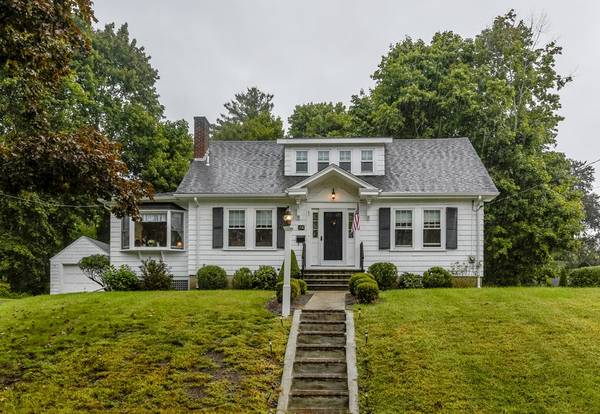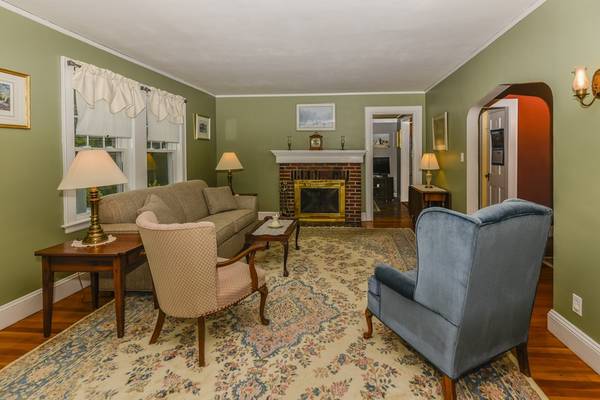For more information regarding the value of a property, please contact us for a free consultation.
23 Norfolk Avenue Westwood, MA 02090
Want to know what your home might be worth? Contact us for a FREE valuation!

Our team is ready to help you sell your home for the highest possible price ASAP
Key Details
Sold Price $580,000
Property Type Single Family Home
Sub Type Single Family Residence
Listing Status Sold
Purchase Type For Sale
Square Footage 1,408 sqft
Price per Sqft $411
MLS Listing ID 72398162
Sold Date 11/29/18
Style Cape
Bedrooms 3
Full Baths 2
HOA Y/N false
Year Built 1933
Annual Tax Amount $6,769
Tax Year 2018
Lot Size 0.310 Acres
Acres 0.31
Property Description
This 1930's cape style home offers pretty period detail, fantastic curb appeal and a great floor plan all in a super location! The first floor offers two generous bedrooms, a tiled full bath, a lovely fire placed living room with picture moldings and a lovely archway brings you to the dining room with two built in china cabinets. The den area is so pretty with a large bay window and exposed brick wall and is open to the bright eat in kitchen. The second floor offers a great third bedroom, full bath and a fantastic room perfect for a home office or family room. Situated on a pretty street across from Crouse Pond the home has a detached one car garage, storage shed, deck and a lovely yard for entertaining. Minutes to light shopping, the Sheehan Elementary and all major routes this home is a must see! Broker Tour 9/27 11:00 AM.
Location
State MA
County Norfolk
Zoning res
Direction Pond to Norfolk
Rooms
Basement Full
Primary Bedroom Level First
Dining Room Closet/Cabinets - Custom Built, Flooring - Hardwood
Kitchen Flooring - Vinyl, Dining Area
Interior
Interior Features Closet, Den, Play Room
Heating Steam, Oil
Cooling None
Flooring Wood, Vinyl, Carpet, Flooring - Wall to Wall Carpet
Fireplaces Number 1
Fireplaces Type Living Room
Appliance Range, Dishwasher, Disposal, Refrigerator, Washer, Dryer, Electric Water Heater, Utility Connections for Electric Range, Utility Connections for Electric Oven, Utility Connections for Electric Dryer
Laundry In Basement, Washer Hookup
Basement Type Full
Exterior
Exterior Feature Storage
Garage Spaces 1.0
Utilities Available for Electric Range, for Electric Oven, for Electric Dryer, Washer Hookup
Roof Type Shingle
Total Parking Spaces 4
Garage Yes
Building
Foundation Concrete Perimeter
Sewer Public Sewer
Water Public
Architectural Style Cape
Schools
Elementary Schools Sheehan Elem
Middle Schools Thurston Middle
High Schools Westwood High
Read Less
Bought with Kate Swenson • William Raveis R.E. & Home Services



