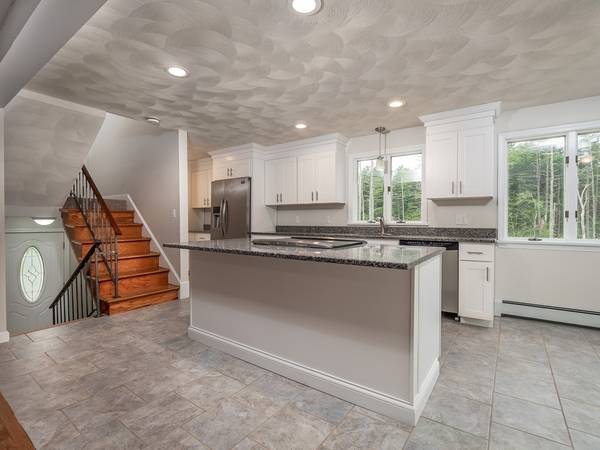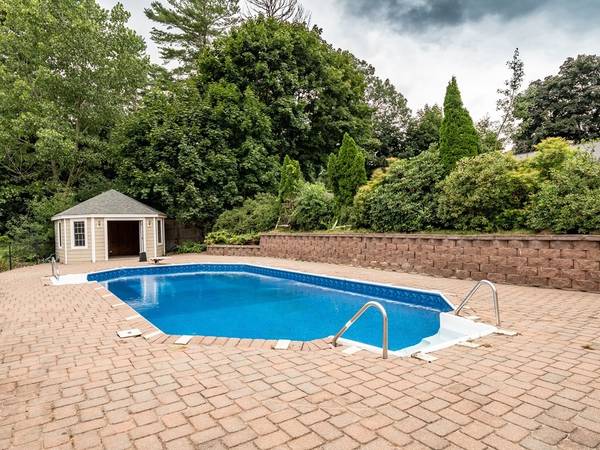For more information regarding the value of a property, please contact us for a free consultation.
71 Term Ter Tewksbury, MA 01876
Want to know what your home might be worth? Contact us for a FREE valuation!

Our team is ready to help you sell your home for the highest possible price ASAP
Key Details
Sold Price $528,000
Property Type Single Family Home
Sub Type Single Family Residence
Listing Status Sold
Purchase Type For Sale
Square Footage 2,920 sqft
Price per Sqft $180
MLS Listing ID 72398406
Sold Date 12/18/18
Style Colonial
Bedrooms 5
Full Baths 2
Half Baths 1
HOA Y/N false
Year Built 1925
Annual Tax Amount $6,267
Tax Year 2018
Lot Size 1.270 Acres
Acres 1.27
Property Description
Step right into this beautiful home with a brand new kitchen, gleaming hardwood floors, a sunroom and an amazing inground pool. Sit in your pool house to enjoy some shade when you are relaxing by the pool. This 5 bedroom, 2.5 bath home has so much room inside and out. Sitting at the end of a cul de sac with a sleepy marsh on the other side, you will enjoy visits from various wildlife. Brand new propane heat and hot water system. Amazing renovated home with Inlaw potential. In fact, the seller will gift you the brand new cabinets and granite counters designed for an inlaw kitchen. All you have to do is install it after obtaining a family suite permit from the town. Application is attached to this listing, please ask your agent for it. This home is a very unique, rare find... come see it before it's gone :-)
Location
State MA
County Middlesex
Zoning RG
Direction Foster Road to Term Terrace. Last house on the right.
Rooms
Family Room Ceiling Fan(s), Flooring - Wall to Wall Carpet
Basement Full, Finished, Walk-Out Access, Interior Entry
Primary Bedroom Level Second
Dining Room Ceiling Fan(s), Flooring - Hardwood
Kitchen Ceiling Fan(s), Flooring - Stone/Ceramic Tile, Dining Area, Pantry, Countertops - Stone/Granite/Solid, Kitchen Island, Cabinets - Upgraded, Deck - Exterior, Exterior Access, Open Floorplan, Recessed Lighting, Remodeled, Slider, Stainless Steel Appliances
Interior
Interior Features Closet, Ceiling Fan(s), Bonus Room, Sun Room
Heating Baseboard, Propane
Cooling None
Flooring Tile, Carpet, Hardwood, Flooring - Wall to Wall Carpet, Flooring - Stone/Ceramic Tile
Appliance Range, Dishwasher, Washer, Dryer, Gas Water Heater, Plumbed For Ice Maker, Utility Connections for Electric Range, Utility Connections for Electric Dryer
Laundry Dryer Hookup - Electric, Washer Hookup, First Floor
Basement Type Full, Finished, Walk-Out Access, Interior Entry
Exterior
Exterior Feature Storage
Pool In Ground
Community Features Public Transportation, Pool
Utilities Available for Electric Range, for Electric Dryer, Washer Hookup, Icemaker Connection
Waterfront Description Waterfront, Marsh
Roof Type Shingle
Total Parking Spaces 4
Garage No
Private Pool true
Waterfront Description Waterfront, Marsh
Building
Lot Description Cul-De-Sac, Cleared, Level
Foundation Concrete Perimeter
Sewer Private Sewer
Water Public
Others
Senior Community false
Acceptable Financing Contract
Listing Terms Contract
Read Less
Bought with David Koehn • LKC Real Estate



