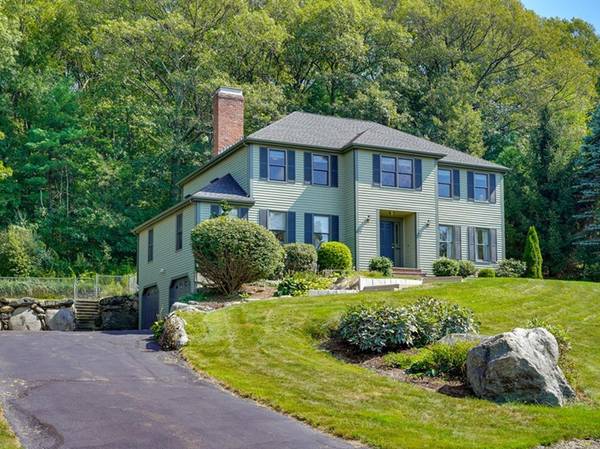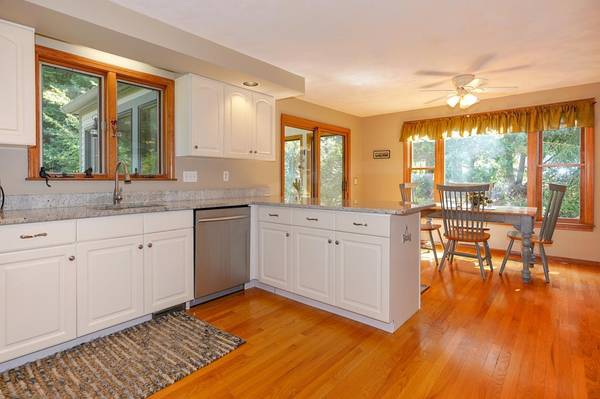For more information regarding the value of a property, please contact us for a free consultation.
8 Otsego Drive Hudson, MA 01749
Want to know what your home might be worth? Contact us for a FREE valuation!

Our team is ready to help you sell your home for the highest possible price ASAP
Key Details
Sold Price $549,900
Property Type Single Family Home
Sub Type Single Family Residence
Listing Status Sold
Purchase Type For Sale
Square Footage 3,216 sqft
Price per Sqft $170
Subdivision Indian Ridge Estates
MLS Listing ID 72398599
Sold Date 11/29/18
Style Colonial
Bedrooms 4
Full Baths 2
Half Baths 1
Year Built 1987
Annual Tax Amount $8,011
Tax Year 2018
Lot Size 0.750 Acres
Acres 0.75
Property Description
Highly sought-after neighborhood location!! Inviting 4 bedroom Center Entrance Colonial is located in desirable Indian Ridge Estates neighborhood. Enjoy comfortable living in this wonderful home with generous sized rooms and a terrific floor plan. Updated granite & stainless steel kitchen with white cabinetry, breakfast bar & dining area. Two-sided fireplace in formal living room and family room with wainscoting, built ins and abundant windows. Hardwood flooring. King sized master bedroom has walk in closet and en-suite bath with whirlpool tub and separate shower. Heated four season sun room overlooks fenced-in yard with wooded back drop. Finished lower level playroom and work shop. Natural gas heating and cooking. Central Air. Minutes to major routes and local amenities. Showings start on Sunday Sept 23rd Open house 11:30-1:30. Be the first to see this beauty!
Location
State MA
County Middlesex
Zoning res
Direction Marlboro St to Oneida Place to Otsego Drive
Rooms
Family Room Flooring - Hardwood
Basement Full, Partially Finished, Interior Entry, Garage Access
Primary Bedroom Level Second
Dining Room Flooring - Hardwood
Kitchen Ceiling Fan(s), Flooring - Hardwood, Dining Area, Pantry, Countertops - Stone/Granite/Solid
Interior
Interior Features Sun Room, Play Room, Central Vacuum
Heating Forced Air, Natural Gas
Cooling Central Air, Whole House Fan
Flooring Flooring - Stone/Ceramic Tile, Flooring - Wall to Wall Carpet, Flooring - Vinyl
Fireplaces Number 2
Fireplaces Type Family Room, Living Room
Appliance Range, Dishwasher, Disposal, Microwave, Gas Water Heater, Tank Water Heater, Utility Connections for Gas Range, Utility Connections for Electric Dryer
Laundry Flooring - Vinyl, First Floor
Basement Type Full, Partially Finished, Interior Entry, Garage Access
Exterior
Exterior Feature Storage
Garage Spaces 2.0
Fence Fenced
Community Features Shopping, Tennis Court(s), Park, Walk/Jog Trails, Golf, Medical Facility, Bike Path, Highway Access
Utilities Available for Gas Range, for Electric Dryer
Waterfront Description Beach Front, Lake/Pond, 1/2 to 1 Mile To Beach
Total Parking Spaces 5
Garage Yes
Waterfront Description Beach Front, Lake/Pond, 1/2 to 1 Mile To Beach
Building
Foundation Concrete Perimeter
Sewer Public Sewer
Water Public
Schools
Elementary Schools Forest Avenue
Middle Schools Quinn Middle
High Schools Hudson High
Read Less
Bought with Scott Saulnier • Redfin Corp.



