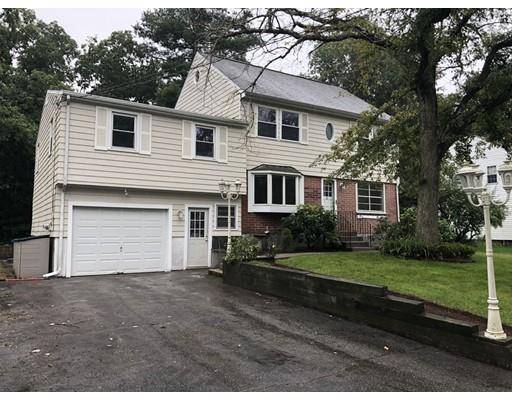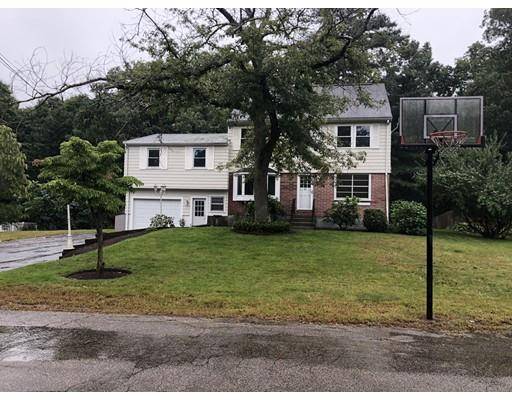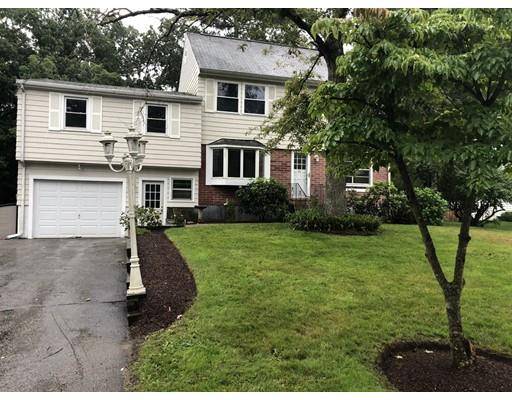For more information regarding the value of a property, please contact us for a free consultation.
30 Lloyd Ave Wrentham, MA 02093
Want to know what your home might be worth? Contact us for a FREE valuation!

Our team is ready to help you sell your home for the highest possible price ASAP
Key Details
Sold Price $390,000
Property Type Single Family Home
Sub Type Single Family Residence
Listing Status Sold
Purchase Type For Sale
Square Footage 2,996 sqft
Price per Sqft $130
MLS Listing ID 72401033
Sold Date 05/13/19
Bedrooms 4
Full Baths 2
Year Built 1957
Annual Tax Amount $5,134
Tax Year 2018
Lot Size 10,018 Sqft
Acres 0.23
Property Description
This is now an “AS IS SALE” because of the huge price drop. Very unique custom built home, you won't see another like it. Most of this home was custom built in 2001. This is a multi level home that features a game room with pool table great for get togethers , a cozy finished basement with built in bar, a loft for the kids to get away for their gaming time. 4 bedrooms, two full baths, large kitchen with dining area, spacious open floor plan.. The multi levels and design really make it unique. If you want to escape for some quiet time you can easily find a spot for that. Very easy access to Route 1 and route 495 also close to downtown Wrentham. You'll love Wrentham, one of the best kept secrets in the county. Come and see this wonderful home 3 miles from Gillette Stadium and Pats Place and minutes to the Wrentham Outlets.
Location
State MA
County Norfolk
Zoning Res
Direction Off Thurston Street
Rooms
Basement Full, Partially Finished, Interior Entry, Concrete
Interior
Interior Features Wet Bar, Finish - Cement Plaster, Finish - Sheetrock, Wired for Sound
Heating Baseboard, Oil
Cooling None
Flooring Carpet, Hardwood
Appliance Range, Dishwasher, Washer, Dryer, Tank Water Heaterless, Plumbed For Ice Maker, Utility Connections for Electric Range, Utility Connections for Electric Oven, Utility Connections for Electric Dryer
Laundry Washer Hookup
Basement Type Full, Partially Finished, Interior Entry, Concrete
Exterior
Exterior Feature Rain Gutters, Storage, Professional Landscaping, Fruit Trees, Garden
Garage Spaces 1.0
Community Features Shopping, Park, Walk/Jog Trails, Bike Path, Conservation Area, Highway Access, House of Worship, Public School
Utilities Available for Electric Range, for Electric Oven, for Electric Dryer, Washer Hookup, Icemaker Connection
Waterfront Description Beach Front, Lake/Pond, Beach Ownership(Public)
Roof Type Shingle
Total Parking Spaces 6
Garage Yes
Waterfront Description Beach Front, Lake/Pond, Beach Ownership(Public)
Building
Lot Description Wooded, Level
Foundation Concrete Perimeter
Sewer Private Sewer
Water Public
Schools
Elementary Schools Dalaney
Middle Schools K.P. North
High Schools King Philip
Read Less
Bought with Mark Monahan • United Realty Express



