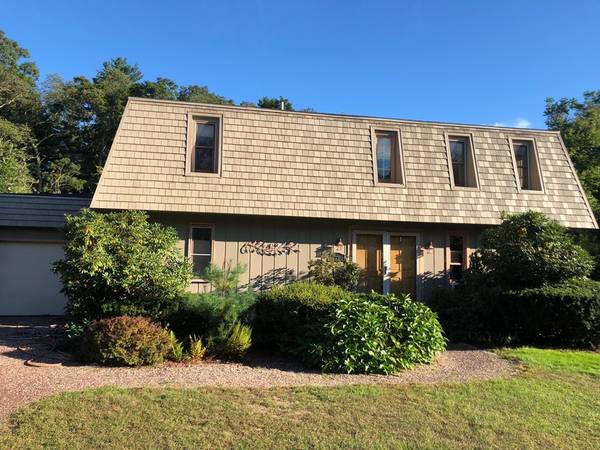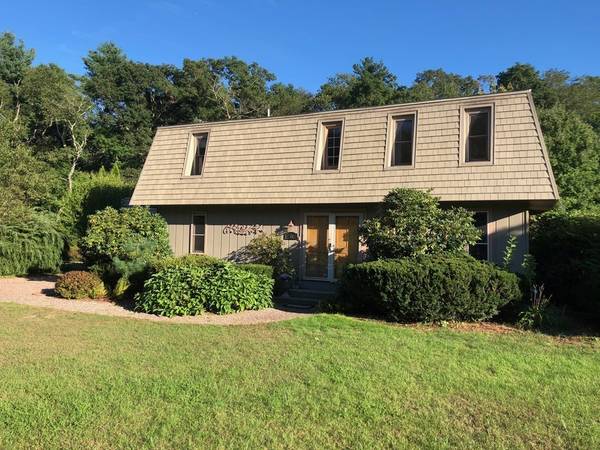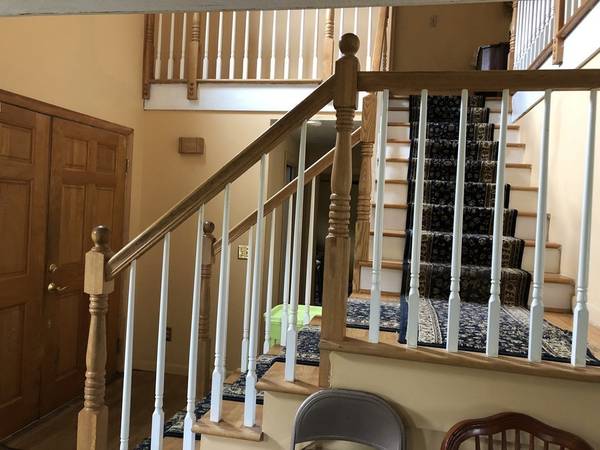For more information regarding the value of a property, please contact us for a free consultation.
6 Bassam Dr Rehoboth, MA 02769
Want to know what your home might be worth? Contact us for a FREE valuation!

Our team is ready to help you sell your home for the highest possible price ASAP
Key Details
Sold Price $286,000
Property Type Single Family Home
Sub Type Single Family Residence
Listing Status Sold
Purchase Type For Sale
Square Footage 1,976 sqft
Price per Sqft $144
Subdivision South
MLS Listing ID 72401090
Sold Date 10/30/18
Style Colonial, Contemporary
Bedrooms 4
Full Baths 2
Half Baths 1
HOA Y/N false
Year Built 1974
Annual Tax Amount $3,978
Tax Year 2018
Lot Size 1.600 Acres
Acres 1.6
Property Description
Handymen, Contractors, Homeowners . . . Spacious 4 bed, 2 1/2 bath, Contemporary/Colonial on end of tree lined cul-de-sac. Double front doors to 2-story entryway. Open floor plan with LR, DR, KDA, Fmly Rm, lav and bedroom/office on 1st floor. 2nd floor has master bedroom with master bath and walk-in closet, 2 other beds and full bath. Full unfinished basement with great ceiling height. One car garage. Big private level yard. Needs tlc. Passed Title V. Being sold as-is. Overall, a great house in a great location at a great price!
Location
State MA
County Bristol
Area South Rehoboth
Zoning Res
Direction Providence St to Reed, go 1 mile, turn right on Bassam, 6 Bassam is last house on right
Rooms
Basement Full, Concrete, Unfinished
Primary Bedroom Level Second
Interior
Heating Electric
Cooling None
Flooring Tile, Carpet, Wood Laminate
Fireplaces Number 1
Appliance Electric Water Heater, Tank Water Heater, Utility Connections for Electric Range, Utility Connections for Electric Oven, Utility Connections for Electric Dryer
Laundry Second Floor
Basement Type Full, Concrete, Unfinished
Exterior
Garage Spaces 1.0
Utilities Available for Electric Range, for Electric Oven, for Electric Dryer
Roof Type Shingle
Total Parking Spaces 5
Garage Yes
Building
Lot Description Cul-De-Sac, Level
Foundation Concrete Perimeter
Sewer Private Sewer
Water Private, Shared Well
Schools
Elementary Schools Palmer River
Middle Schools Beckwith Middle
High Schools Dighton-Rehb
Others
Senior Community false
Read Less
Bought with Christopher Pelletier • Amaral & Associates RE



