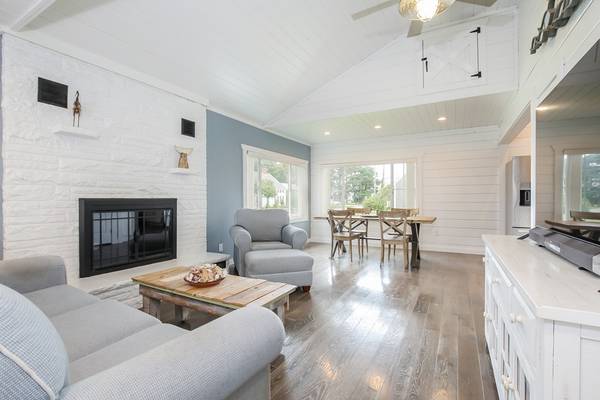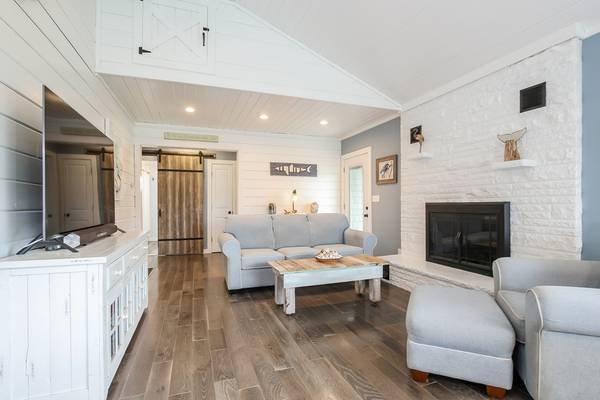For more information regarding the value of a property, please contact us for a free consultation.
28 Dillingham Ave Sandwich, MA 02563
Want to know what your home might be worth? Contact us for a FREE valuation!

Our team is ready to help you sell your home for the highest possible price ASAP
Key Details
Sold Price $442,000
Property Type Single Family Home
Sub Type Single Family Residence
Listing Status Sold
Purchase Type For Sale
Square Footage 1,066 sqft
Price per Sqft $414
MLS Listing ID 72401214
Sold Date 11/16/18
Style Ranch
Bedrooms 3
Full Baths 1
Year Built 1960
Annual Tax Amount $4,731
Tax Year 2018
Lot Size 10,454 Sqft
Acres 0.24
Property Description
Town Neck Dream! if you are looking for a Year Round, 2nd home or Investment property-this one checks all the boxes. Turn-Key property w/ exceptional renovations & updates throughout. Just about everything is NEW from the windows, flooring, insulation, sheetrock, shiplap,electrical wiring, lighting fixtures, plumbing, bathroom, kitchen, interior and exterior paint, gutters, conversion to gas forced hot air w/added central air, gas fireplace & water heater. The space is used brilliantly in this open floor plan with gorgeous kitchen complete w/ leathered granite countertops & stainless steel appliances. Large corner lot with 2 car garage, and 2 driveways for plenty of parking! Walk to Town Neck Beach/Boardwalk, the marina or head to the canal or a variety of restaurants. Short drive to town.
Location
State MA
County Barnstable
Zoning R-1
Direction Town Neck Rd, Right on Dilligham Ave #28 on Right corner of Dillingham & Dexter
Rooms
Primary Bedroom Level Main
Kitchen Cathedral Ceiling(s), Flooring - Wood, Pantry, Countertops - Upgraded, Exterior Access, Open Floorplan, Recessed Lighting, Remodeled, Stainless Steel Appliances, Pot Filler Faucet
Interior
Heating Forced Air, Natural Gas
Cooling Central Air
Flooring Wood
Fireplaces Number 1
Fireplaces Type Living Room
Appliance Range, Dishwasher, Refrigerator, Washer, Dryer, Gas Water Heater, Utility Connections for Gas Range, Utility Connections for Electric Dryer
Laundry Washer Hookup
Exterior
Exterior Feature Rain Gutters, Decorative Lighting, Outdoor Shower
Garage Spaces 2.0
Community Features Public Transportation, Shopping, Walk/Jog Trails, Laundromat, Conservation Area, Highway Access, House of Worship, Marina
Utilities Available for Gas Range, for Electric Dryer, Washer Hookup
Waterfront Description Beach Front, Bay, Ocean, Walk to, 1/10 to 3/10 To Beach, Beach Ownership(Public)
Roof Type Shingle
Total Parking Spaces 10
Garage Yes
Waterfront Description Beach Front, Bay, Ocean, Walk to, 1/10 to 3/10 To Beach, Beach Ownership(Public)
Building
Lot Description Cleared, Level
Foundation Concrete Perimeter
Sewer Inspection Required for Sale, Private Sewer
Water Public
Others
Acceptable Financing Contract
Listing Terms Contract
Read Less
Bought with Jane Bodrie • Sotheby's International Realty



