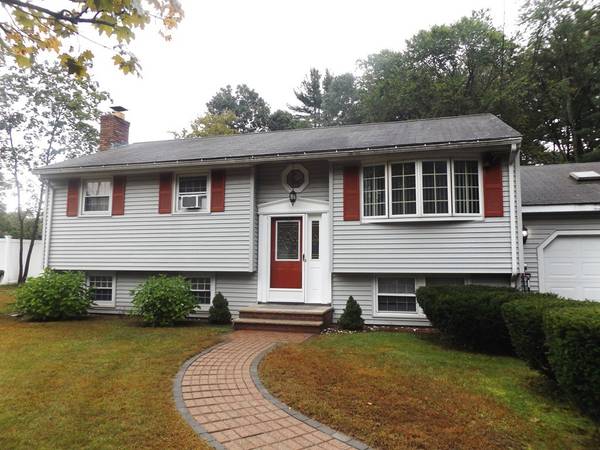For more information regarding the value of a property, please contact us for a free consultation.
1245 South St Tewksbury, MA 01876
Want to know what your home might be worth? Contact us for a FREE valuation!

Our team is ready to help you sell your home for the highest possible price ASAP
Key Details
Sold Price $395,000
Property Type Single Family Home
Sub Type Single Family Residence
Listing Status Sold
Purchase Type For Sale
Square Footage 1,371 sqft
Price per Sqft $288
MLS Listing ID 72401311
Sold Date 11/02/18
Bedrooms 3
Full Baths 1
Year Built 1962
Annual Tax Amount $4,834
Tax Year 2018
Lot Size 0.340 Acres
Acres 0.34
Property Description
Fabulous split offering 3 bedrooms, 1 bath. First floor has two bedrooms of which a newly renovated master bedroom has 2 large closets. Beautiful open concept kitchen living room which is currently being used as a dining room. Brand New GE café series kitchen appliances includes 6 burner stove with double oven, fridge, hood fan and new garbage disposal. Kitchen opens to a cozy family room. Updates also include beautifully renovated floor to ceiling tiled bathroom with self cleaning toilet. Lower level includes laundry room, family room with fireplace and a separate room which is currently being used as a bedroom which could easily be an office or work-out room. Enjoy the partial private back yard with new patio and hot tub. Also new are the front entry and side walkways and your car will love the two car garage and plenty of driveway parking.
Location
State MA
County Middlesex
Zoning res
Direction Rt 38 to South St
Rooms
Family Room Ceiling Fan(s), Flooring - Laminate, Cable Hookup, Exterior Access
Basement Finished
Primary Bedroom Level First
Dining Room Flooring - Hardwood, Window(s) - Picture
Kitchen Ceiling Fan(s), Flooring - Hardwood, Dining Area, Attic Access, Breakfast Bar / Nook, Recessed Lighting
Interior
Heating Natural Gas
Cooling None
Flooring Wood, Tile, Laminate
Fireplaces Number 1
Fireplaces Type Family Room, Living Room
Appliance Range, Dishwasher, Refrigerator, Gas Water Heater, Utility Connections for Gas Range
Laundry Exterior Access, In Basement
Basement Type Finished
Exterior
Garage Spaces 2.0
Fence Fenced/Enclosed
Community Features Public Transportation, Shopping, Park, Walk/Jog Trails, Golf, Laundromat, Highway Access, House of Worship, Public School
Utilities Available for Gas Range
Roof Type Shingle
Total Parking Spaces 4
Garage Yes
Building
Lot Description Level
Foundation Concrete Perimeter
Sewer Public Sewer
Water Public
Schools
Elementary Schools Heathbrk/Trahan
Middle Schools Ryan/Wynn
High Schools Tmhs/Svths
Others
Senior Community false
Read Less
Bought with Colleen Duran • J. Mulkerin Realty



