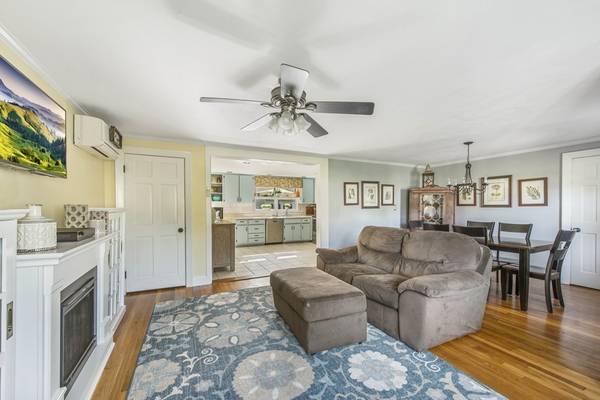For more information regarding the value of a property, please contact us for a free consultation.
7 Edgewood Road Beverly, MA 01915
Want to know what your home might be worth? Contact us for a FREE valuation!

Our team is ready to help you sell your home for the highest possible price ASAP
Key Details
Sold Price $435,000
Property Type Single Family Home
Sub Type Single Family Residence
Listing Status Sold
Purchase Type For Sale
Square Footage 1,790 sqft
Price per Sqft $243
MLS Listing ID 72401415
Sold Date 11/15/18
Style Ranch
Bedrooms 3
Full Baths 2
Year Built 1955
Annual Tax Amount $4,685
Tax Year 2018
Lot Size 10,890 Sqft
Acres 0.25
Property Description
Light & bright updated Ranch nestled on a quiet side street in North Beverly. You'll love the open floor plan between the formal living room, dining room, and spacious kitchen, making it perfect for hosting and entertaining. Both the living room and dining room have hardwood floors, crown molding, and closet space. The spacious kitchen has stainless steel appliances and accesses the deck and private fenced backyard. Rounding out the main level are two good size bedrooms with hardwood floors and a nicely updated bath with a handy linen closet just outside. A partially finished lower level offers a 29x14 informal living area that is perfect as a family room, media room or playroom. Also downstairs is a third bedroom and an updated full bath with laundry. This sweet home is move-in ready and is convenient to major commuter routes, shops, restaurants, Cummings Center, and 2 different train stops. Welcome Home to Beverly...
Location
State MA
County Essex
Area North Beverly
Zoning R10
Direction Cabot St to Longwood St. Take your first Left to Edgewood Rd, last house on the right.
Rooms
Family Room Bathroom - Full, Closet, Flooring - Laminate, Recessed Lighting
Basement Full, Partially Finished
Primary Bedroom Level First
Dining Room Closet, Flooring - Hardwood, Open Floorplan
Kitchen Flooring - Stone/Ceramic Tile, Deck - Exterior, Exterior Access, Open Floorplan, Recessed Lighting, Stainless Steel Appliances
Interior
Heating Baseboard, Oil
Cooling Wall Unit(s)
Flooring Tile, Laminate, Hardwood
Appliance Range, Dishwasher, Disposal, Refrigerator, Freezer, Washer, Dryer, Oil Water Heater, Utility Connections for Electric Range, Utility Connections for Electric Oven, Utility Connections for Electric Dryer
Laundry In Basement, Washer Hookup
Basement Type Full, Partially Finished
Exterior
Garage Spaces 2.0
Fence Fenced/Enclosed, Fenced
Community Features Public Transportation, Shopping, Tennis Court(s), Park, Walk/Jog Trails, Golf, Medical Facility, Laundromat, Bike Path, Conservation Area, Highway Access, House of Worship, Private School, Public School, T-Station
Utilities Available for Electric Range, for Electric Oven, for Electric Dryer, Washer Hookup
Waterfront Description Beach Front, Ocean, 1 to 2 Mile To Beach, Beach Ownership(Public)
View Y/N Yes
View Scenic View(s)
Roof Type Shingle
Total Parking Spaces 3
Garage Yes
Waterfront Description Beach Front, Ocean, 1 to 2 Mile To Beach, Beach Ownership(Public)
Building
Lot Description Corner Lot, Level
Foundation Concrete Perimeter
Sewer Public Sewer
Water Public
Schools
High Schools Beverly High
Others
Acceptable Financing Contract
Listing Terms Contract
Read Less
Bought with Pizzo Johanson Team • LUX Realty North Shore



