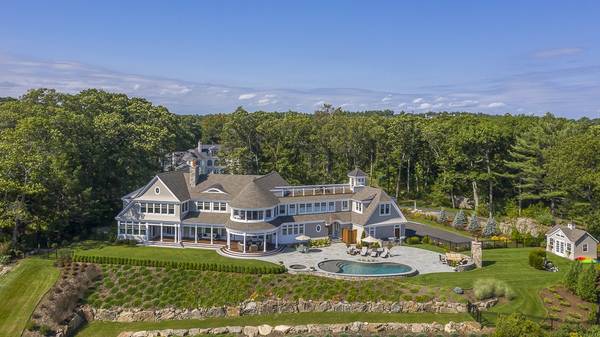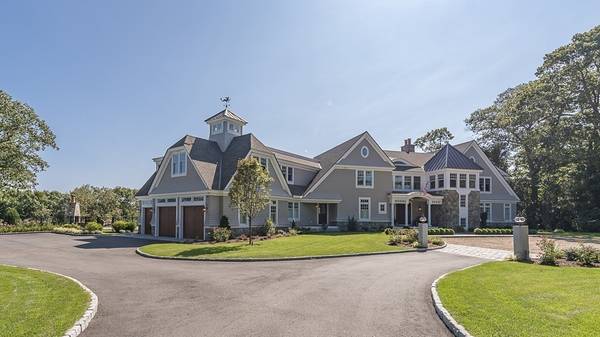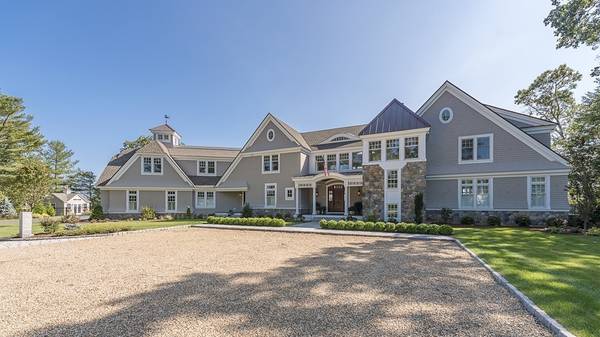For more information regarding the value of a property, please contact us for a free consultation.
25 Paine Avenue Beverly, MA 01965
Want to know what your home might be worth? Contact us for a FREE valuation!

Our team is ready to help you sell your home for the highest possible price ASAP
Key Details
Sold Price $5,000,000
Property Type Single Family Home
Sub Type Single Family Residence
Listing Status Sold
Purchase Type For Sale
Square Footage 7,180 sqft
Price per Sqft $696
Subdivision Prides Crossing
MLS Listing ID 72401798
Sold Date 11/15/18
Style Shingle
Bedrooms 4
Full Baths 4
Half Baths 2
Year Built 2017
Annual Tax Amount $41,470
Tax Year 2018
Lot Size 2.640 Acres
Acres 2.64
Property Description
Elegant newly constructed shingle style residence with breathtaking views of the Atlantic Ocean and deeded beach rights. This amazing home sits elevated on a beautifully landscaped 2.64 acre lot with wonderful outdoor space including bluestone patio, outdoor fireplace, heated inground pool, hot tub and outdoor shower. The exterior is completed by covered and open decks, irrigation and landscape lighting. The residence boasts an interior with understated perfection implementing the finest finishes and latest energy efficient systems including smart home technology. The light pours into the open floor plan with spacious living and dining rooms both open to the chef's kitchen with marble countertops, wine cellar, butler's pantry and main pantry all equipped with high end appliances. There is a wonderful first floor bedroom suite, office and mud entry space. The second level has a beautiful master suite, laundry room, two additional bedroom suites and game room accessing a widow's walk.
Location
State MA
County Essex
Area Prides Crossing
Zoning R90
Direction Hale Street to Paine Avenue
Rooms
Family Room Flooring - Hardwood, Balcony - Exterior
Basement Full, Radon Remediation System, Concrete, Unfinished
Primary Bedroom Level Second
Dining Room Flooring - Hardwood, French Doors, Wet Bar, Deck - Exterior, Exterior Access, Open Floorplan
Kitchen Closet/Cabinets - Custom Built, Flooring - Hardwood, Pantry, Countertops - Stone/Granite/Solid, French Doors, Kitchen Island, Wet Bar, Deck - Exterior, Exterior Access, Open Floorplan, Recessed Lighting, Second Dishwasher, Storage, Wine Chiller, Gas Stove
Interior
Interior Features Recessed Lighting, Wainscoting, Closet, Closet/Cabinets - Custom Built, Bathroom - Full, Bathroom - Tiled With Tub & Shower, Countertops - Stone/Granite/Solid, Bathroom - Half, Wine Cellar, Office, Mud Room, Bathroom, Central Vacuum, Wet Bar, Other
Heating Propane, Hydro Air, Fireplace
Cooling Central Air
Flooring Tile, Marble, Hardwood, Flooring - Stone/Ceramic Tile, Flooring - Hardwood, Flooring - Marble
Fireplaces Number 2
Fireplaces Type Living Room
Appliance Range, Dishwasher, Microwave, Refrigerator, Freezer, Water Treatment, Wine Refrigerator, Vacuum System, Range Hood, Water Softener, Propane Water Heater, Plumbed For Ice Maker, Utility Connections for Gas Range, Utility Connections for Electric Dryer
Laundry Second Floor, Washer Hookup
Basement Type Full, Radon Remediation System, Concrete, Unfinished
Exterior
Exterior Feature Balcony, Storage, Professional Landscaping, Sprinkler System, Decorative Lighting, Garden, Outdoor Shower, Other
Garage Spaces 3.0
Pool Pool - Inground Heated
Community Features Public Transportation, Shopping, Tennis Court(s), Park, Golf, Medical Facility, Highway Access, House of Worship, Marina, Private School, Public School, T-Station
Utilities Available for Gas Range, for Electric Dryer, Washer Hookup, Icemaker Connection
Waterfront Description Beach Front, Ocean, Walk to, 0 to 1/10 Mile To Beach, Beach Ownership(Deeded Rights)
View Y/N Yes
View Scenic View(s)
Roof Type Shingle
Total Parking Spaces 10
Garage Yes
Private Pool true
Waterfront Description Beach Front, Ocean, Walk to, 0 to 1/10 Mile To Beach, Beach Ownership(Deeded Rights)
Building
Foundation Concrete Perimeter
Sewer Public Sewer, Other
Water Public
Schools
High Schools Beverly Hs
Others
Senior Community false
Read Less
Bought with Lanse Robb • LandVest, Inc., Manchester -by-the-Sea



