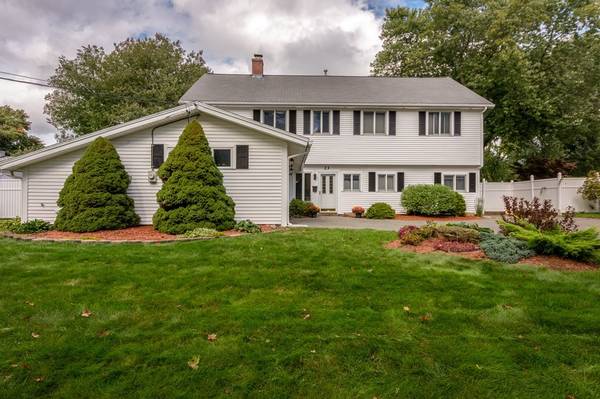For more information regarding the value of a property, please contact us for a free consultation.
23 Colgate Rd Beverly, MA 01915
Want to know what your home might be worth? Contact us for a FREE valuation!

Our team is ready to help you sell your home for the highest possible price ASAP
Key Details
Sold Price $550,000
Property Type Single Family Home
Sub Type Single Family Residence
Listing Status Sold
Purchase Type For Sale
Square Footage 2,731 sqft
Price per Sqft $201
MLS Listing ID 72402296
Sold Date 12/05/18
Style Colonial
Bedrooms 5
Full Baths 4
HOA Y/N false
Year Built 1955
Annual Tax Amount $6,388
Tax Year 2018
Lot Size 10,890 Sqft
Acres 0.25
Property Description
This lovely colonial boasts 2700 sq. ft. of living space. The kitchen has granite counters and stainless appliances, and opens to a dining area and living room. There is a cozy family or playroom of the dining area. 2/3 bedrooms on the first floor, 3 bedrooms and an office on the second floor ,and 4 baths.make this home ideal for an expanded family. The private fenced yard has two patios perfect for entertaining and a custom oversized shed.
Location
State MA
County Essex
Zoning R10
Direction McKay to Colgate
Rooms
Family Room Flooring - Laminate
Primary Bedroom Level Second
Dining Room Flooring - Laminate
Kitchen Flooring - Stone/Ceramic Tile, Dining Area, Countertops - Stone/Granite/Solid, Remodeled, Stainless Steel Appliances
Interior
Interior Features 3/4 Bath, Home Office
Heating Forced Air, Baseboard, Oil, Propane
Cooling Central Air
Flooring Tile, Stone / Slate, Wood Laminate
Fireplaces Number 1
Fireplaces Type Living Room
Appliance Range, Dishwasher, Disposal, Refrigerator, Oil Water Heater, Water Heater(Separate Booster), Utility Connections for Electric Range, Utility Connections for Electric Oven, Utility Connections for Electric Dryer
Laundry First Floor, Washer Hookup
Exterior
Exterior Feature Rain Gutters, Storage, Garden
Fence Fenced/Enclosed
Community Features Public Transportation, Shopping, Highway Access, T-Station
Utilities Available for Electric Range, for Electric Oven, for Electric Dryer, Washer Hookup
Roof Type Shingle
Total Parking Spaces 6
Garage Yes
Building
Foundation Slab
Sewer Public Sewer
Water Public
Schools
Elementary Schools North Beverly
Middle Schools Beverly Middle
High Schools Beverly High
Others
Senior Community false
Read Less
Bought with Nancy Yorgy • Keller Williams Realty Evolution



