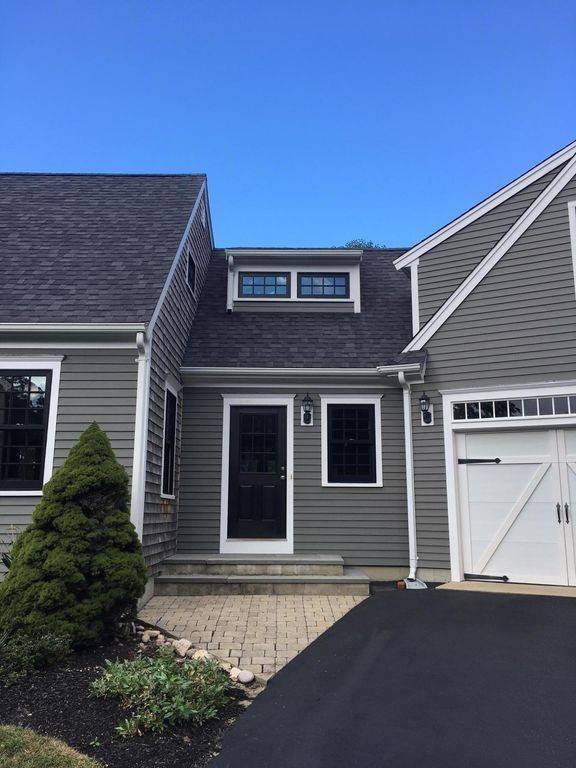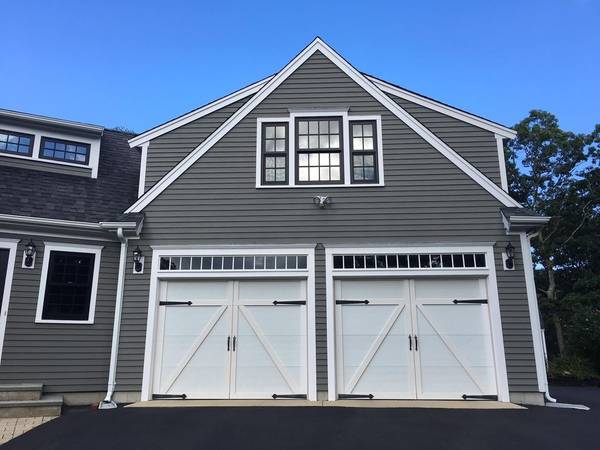For more information regarding the value of a property, please contact us for a free consultation.
129 Great Hill Rd Sandwich, MA 02563
Want to know what your home might be worth? Contact us for a FREE valuation!

Our team is ready to help you sell your home for the highest possible price ASAP
Key Details
Sold Price $595,000
Property Type Single Family Home
Sub Type Single Family Residence
Listing Status Sold
Purchase Type For Sale
Square Footage 3,487 sqft
Price per Sqft $170
MLS Listing ID 72404370
Sold Date 12/19/18
Style Cape
Bedrooms 4
Full Baths 3
HOA Y/N false
Year Built 1989
Annual Tax Amount $6,851
Tax Year 2018
Lot Size 1.660 Acres
Acres 1.66
Property Description
This pristine and meticulously maintained Captain's Cape on 1.66 acres was completely renovated in 2005-06 virtually doubling the square footage. This major renovation to the home also included the installation/replacement of all new Marvin Black windows and doors. Underground utilities from street. More recently a propane gas fireplace was installed in the center of the home. Huge private grass yard throughout and large composite deck on back of house are ideal for family parties and entertaining. Large stone fire-pit area. For new families or professionals who desire serene and sprawling privacy this home and yard is for you. Easy access to Route 6.
Location
State MA
County Barnstable
Zoning RIDGE
Direction Exit 4 off Rt. 6, S on Chase Rd. 1+/- mi., House 2nd on right as Chase Rd. merges into Great Hill Rd
Rooms
Basement Full
Primary Bedroom Level Second
Dining Room High Speed Internet Hookup, Recessed Lighting
Kitchen Closet/Cabinets - Custom Built, Breakfast Bar / Nook
Interior
Interior Features Entrance Foyer, Great Room, Exercise Room, Other
Heating Baseboard
Cooling Central Air
Fireplaces Number 1
Fireplaces Type Living Room
Appliance Range, Oven, Dishwasher, Microwave, Refrigerator, Washer, Dryer, Water Treatment, Tank Water Heater, Utility Connections for Electric Dryer
Laundry First Floor, Washer Hookup
Basement Type Full
Exterior
Exterior Feature Storage, Sprinkler System, Outdoor Shower
Garage Spaces 2.0
Community Features Stable(s), Golf, Conservation Area, Highway Access, House of Worship, Public School, Other
Utilities Available for Electric Dryer, Washer Hookup
Roof Type Shingle
Total Parking Spaces 6
Garage Yes
Building
Lot Description Cleared, Gentle Sloping
Foundation Concrete Perimeter
Sewer Private Sewer
Water Private
Read Less
Bought with Kristine Hogan • Kalstar Realty Services



