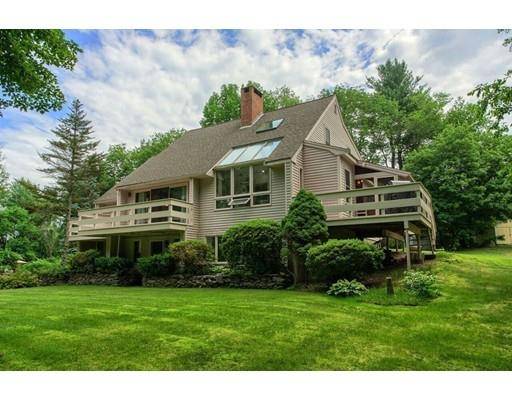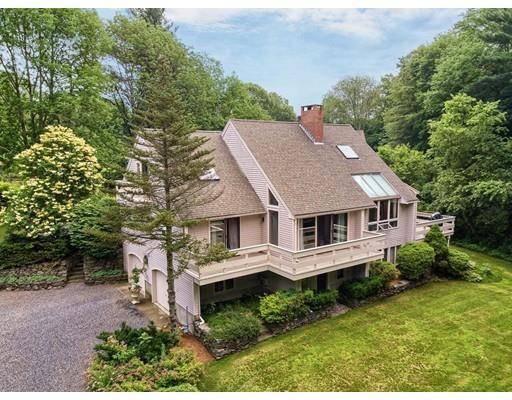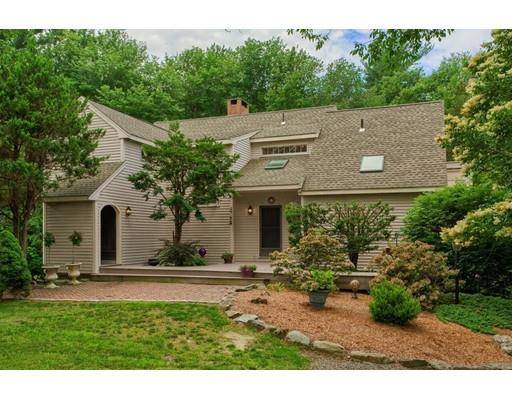For more information regarding the value of a property, please contact us for a free consultation.
134 Causeway Street Hudson, MA 01749
Want to know what your home might be worth? Contact us for a FREE valuation!

Our team is ready to help you sell your home for the highest possible price ASAP
Key Details
Sold Price $610,000
Property Type Single Family Home
Sub Type Single Family Residence
Listing Status Sold
Purchase Type For Sale
Square Footage 3,464 sqft
Price per Sqft $176
MLS Listing ID 72404601
Sold Date 03/20/19
Style Contemporary
Bedrooms 4
Full Baths 2
Half Baths 1
Year Built 1983
Annual Tax Amount $9,332
Tax Year 2018
Lot Size 2.570 Acres
Acres 2.57
Property Description
Stunning one of a kind property - situated on 2 1/2 acres set back 300 feet from the road. With all the natural foliage, you get plenty of privacy. This home has many new updates including new stainless steel appliances, granite counter tops in all the bathrooms, new tile flooring and many new fixtures. A freshly painted interior polishes the renovation off. This home offers 4 spacious bedrooms and a home office where you can view your outdoor retreat while working. A finished basement with a bedroom has a private entrance for work or in law. Outside features a beautiful in ground pool and a short walk to local beaches. A hideaway path leads to a peaceful stream that when flowing you can hear from your kitchen windows. Easy access into buzzing Hudson Center as well as all major routes.
Location
State MA
County Middlesex
Zoning resident
Direction Marlborough end of Hosmer to Causeway in Hudson
Rooms
Family Room Flooring - Wall to Wall Carpet, Window(s) - Bay/Bow/Box, Window(s) - Picture, Exterior Access, High Speed Internet Hookup
Basement Full, Finished
Primary Bedroom Level First
Dining Room Flooring - Wood, Exterior Access, Open Floorplan
Kitchen Skylight, Flooring - Hardwood, Window(s) - Bay/Bow/Box, Countertops - Stone/Granite/Solid, Breakfast Bar / Nook, Recessed Lighting
Interior
Interior Features Closet/Cabinets - Custom Built, Open Floor Plan, Loft, Sun Room
Heating Baseboard, Radiant, Humidity Control, Natural Gas, Wood, Extra Flue
Cooling Other
Flooring Hardwood, Flooring - Wall to Wall Carpet, Flooring - Hardwood
Fireplaces Number 1
Fireplaces Type Dining Room, Living Room
Appliance Range, Dishwasher, Microwave, Refrigerator, Washer, Dryer, Gas Water Heater
Laundry Flooring - Stone/Ceramic Tile, First Floor
Basement Type Full, Finished
Exterior
Exterior Feature Balcony, Rain Gutters, Storage, Horses Permitted, Stone Wall
Garage Spaces 2.0
Fence Invisible
Pool In Ground
Community Features Shopping, Tennis Court(s), Park, Highway Access, Public School
Waterfront Description Beach Front, Lake/Pond, 0 to 1/10 Mile To Beach
Roof Type Shingle
Total Parking Spaces 12
Garage Yes
Private Pool true
Waterfront Description Beach Front, Lake/Pond, 0 to 1/10 Mile To Beach
Building
Lot Description Wooded
Foundation Concrete Perimeter
Sewer Private Sewer, Other
Water Private
Schools
Elementary Schools Forest Ave
High Schools Hudson High
Read Less
Bought with Dana Kokoska • Grace Rose Realty, LLC



