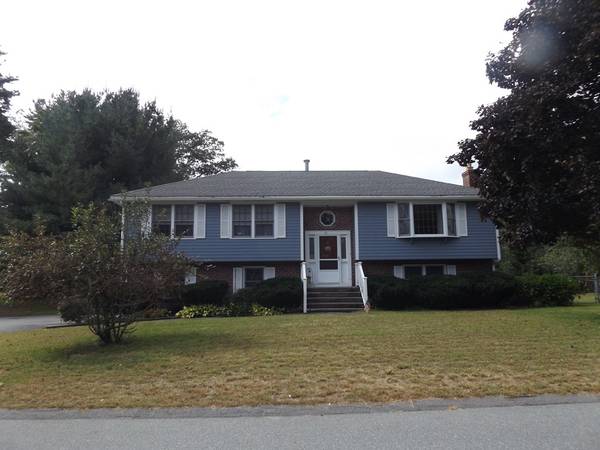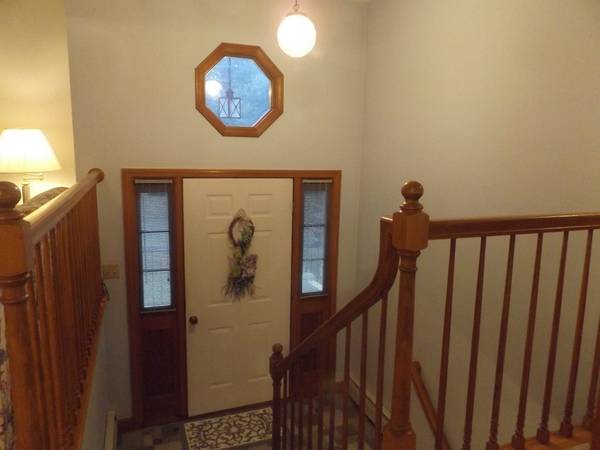For more information regarding the value of a property, please contact us for a free consultation.
10 Geiger Dr Tewksbury, MA 01876
Want to know what your home might be worth? Contact us for a FREE valuation!

Our team is ready to help you sell your home for the highest possible price ASAP
Key Details
Sold Price $449,900
Property Type Single Family Home
Sub Type Single Family Residence
Listing Status Sold
Purchase Type For Sale
Square Footage 1,349 sqft
Price per Sqft $333
MLS Listing ID 72404735
Sold Date 11/15/18
Bedrooms 3
Full Baths 2
Half Baths 1
HOA Y/N false
Year Built 1987
Annual Tax Amount $6,035
Tax Year 2018
Lot Size 0.320 Acres
Acres 0.32
Property Description
OPEN HOUSE CANCELLED SATURDAY/SUNDAY! Meticulously maintained split including 3 bedrooms and 2 3/4 bathrooms home features a large eat-in kitchen with sliders leading to a bright and cozy 3 season room, the master bedroom includes a 3/4 bath, two more generously sized bedrooms and a full bath. The Finished lower level has a 1/2 bath shared laundry room and a large room with fireplace which is currently being used as a family room and 4th bedroom but could be used as workout room or office. Walk out to the partial fenced yard. Convenient to Rt 93, shopping, and restaurants. Rarely is a home for sale on this street so don't delay~ come see it today!
Location
State MA
County Middlesex
Zoning res
Direction Shawsheen St or South St to Bridge St to Geiger Dr
Rooms
Family Room Cable Hookup, Exterior Access
Basement Full, Finished, Walk-Out Access, Interior Entry, Garage Access
Primary Bedroom Level Main
Kitchen Ceiling Fan(s), Flooring - Stone/Ceramic Tile, Breakfast Bar / Nook, Exterior Access, Slider, Peninsula
Interior
Heating Natural Gas
Cooling Central Air
Flooring Tile, Carpet, Laminate, Hardwood
Fireplaces Number 1
Appliance Range, Dishwasher, Microwave, Refrigerator, Gas Water Heater, Utility Connections for Gas Range, Utility Connections for Gas Dryer
Basement Type Full, Finished, Walk-Out Access, Interior Entry, Garage Access
Exterior
Garage Spaces 2.0
Community Features Public Transportation, Shopping, Park, Golf, Laundromat, House of Worship, Public School
Utilities Available for Gas Range, for Gas Dryer
Roof Type Shingle
Total Parking Spaces 6
Garage Yes
Building
Lot Description Cul-De-Sac, Corner Lot, Level
Foundation Concrete Perimeter
Sewer Private Sewer
Water Public
Schools
Elementary Schools Heathbrk/Trahan
Middle Schools Ryan/Wynn
High Schools Tmhs/Svths
Others
Senior Community false
Read Less
Bought with Patsy Chinchillo • RE/MAX Encore



