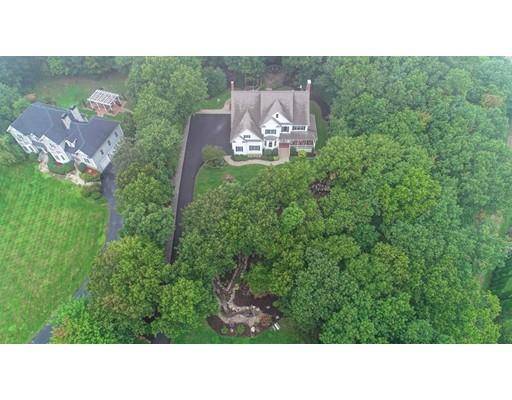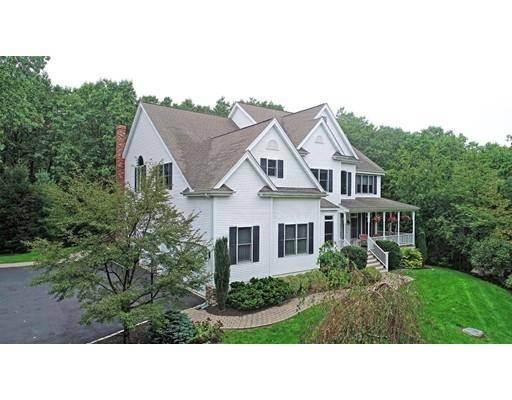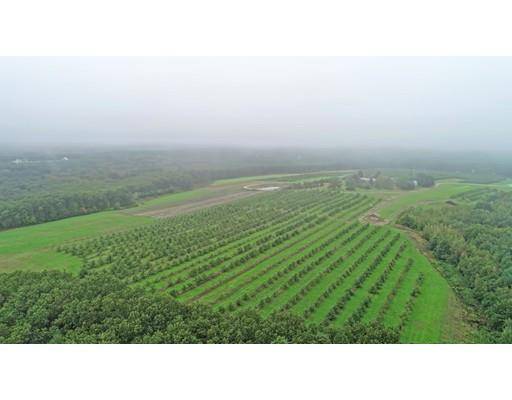For more information regarding the value of a property, please contact us for a free consultation.
22 Rhodes Dr Wrentham, MA 02093
Want to know what your home might be worth? Contact us for a FREE valuation!

Our team is ready to help you sell your home for the highest possible price ASAP
Key Details
Sold Price $815,000
Property Type Single Family Home
Sub Type Single Family Residence
Listing Status Sold
Purchase Type For Sale
Square Footage 4,228 sqft
Price per Sqft $192
MLS Listing ID 72405023
Sold Date 06/24/19
Style Colonial
Bedrooms 4
Full Baths 4
Half Baths 1
Year Built 2001
Annual Tax Amount $11,952
Tax Year 2019
Lot Size 2.080 Acres
Acres 2.08
Property Description
VALUE RANGE MARKETING: SELLER WILL ENTERTAIN OFFERS BETWEEN $799,900-$849,900. Magnificent grace meets modern flair to present the epitome of upgrades and prideful presentation! Instant greetings of class and luxury, boasting flowing waterfalls, impressive hard-scaping, and meticulous landscaping. Enveloped with natural beauty, this property is lovingly surrounded by personal walking trails and scenic fall foliage! Bordered by conservation land and backing up to the iconic Big Apple and Joe's Rock, family hikes and tranquil escapes are right out your back door! Interior allows you to take luxury and upgrades for granted with newly upgraded bathrooms, updated A/C, fresh paint, and magazine quality decor!Dramatic cathedral ceilings and ample windows provide a sun drenched, pleasant interior among an open and inviting floor plan. Impressive master suite complete w/ it's own fireplace ensures that relaxation among luxury is never far away!
Location
State MA
County Norfolk
Zoning R-87
Direction West St To Manchester to Rhodes.
Rooms
Family Room Cathedral Ceiling(s), Ceiling Fan(s), Flooring - Hardwood, Exterior Access
Basement Full, Finished, Walk-Out Access
Primary Bedroom Level Second
Dining Room Flooring - Hardwood
Kitchen Flooring - Hardwood, Countertops - Stone/Granite/Solid, Kitchen Island, Breakfast Bar / Nook
Interior
Interior Features Bathroom - Full, Bathroom - Tiled With Shower Stall, Wet bar, Bathroom - Tiled With Tub, Bathroom, Media Room, Bonus Room
Heating Forced Air, Oil
Cooling Central Air
Flooring Wood, Tile, Carpet, Flooring - Wall to Wall Carpet
Fireplaces Number 3
Fireplaces Type Family Room
Appliance Range, Dishwasher, Refrigerator
Laundry Second Floor
Basement Type Full, Finished, Walk-Out Access
Exterior
Exterior Feature Balcony, Storage, Professional Landscaping, Sprinkler System, Decorative Lighting, Stone Wall
Garage Spaces 3.0
Total Parking Spaces 4
Garage Yes
Building
Lot Description Wooded
Foundation Concrete Perimeter
Sewer Private Sewer
Water Private
Architectural Style Colonial
Read Less
Bought with Fawaad Qamar • Whitestone Realty Group LLC



