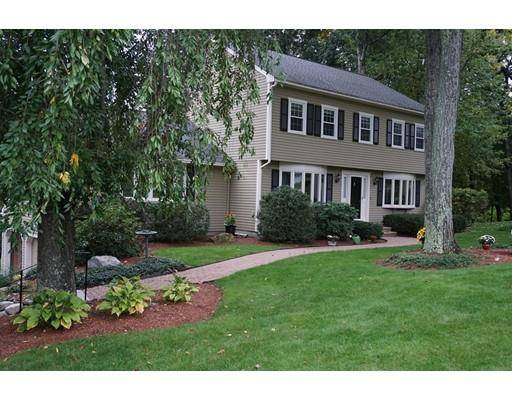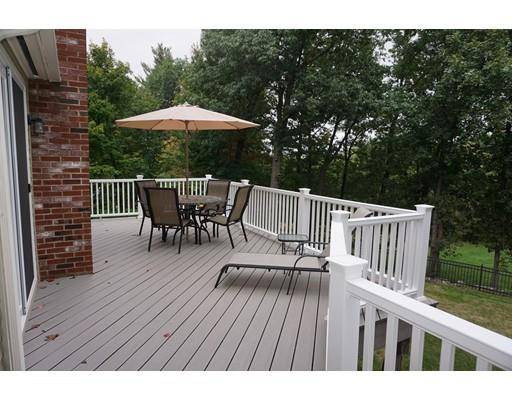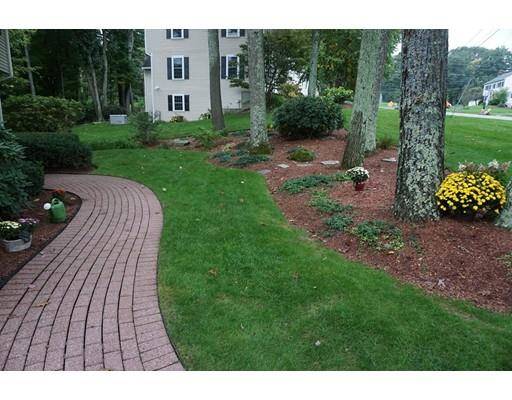For more information regarding the value of a property, please contact us for a free consultation.
72 Spindlewick Dr Nashua, NH 03062
Want to know what your home might be worth? Contact us for a FREE valuation!

Our team is ready to help you sell your home for the highest possible price ASAP
Key Details
Sold Price $500,000
Property Type Single Family Home
Sub Type Single Family Residence
Listing Status Sold
Purchase Type For Sale
Square Footage 2,572 sqft
Price per Sqft $194
Subdivision Long Hill
MLS Listing ID 72407263
Sold Date 01/28/19
Style Garrison
Bedrooms 4
Full Baths 2
Half Baths 1
HOA Y/N false
Year Built 1987
Annual Tax Amount $8,998
Tax Year 2017
Lot Size 1.300 Acres
Acres 1.3
Property Description
Located in the highly desirable Long Hill Neighborhood part of the Bicentennial school district. This is a fabulous commuter location minutes from highways, 5 miles to Massachusetts border, Convenient to fine dining, shopping and amenities. This will not last so make sure to see it now! Set on 1.3 picturesque acres, this nicely appointed and updated Garrison boasts 4 bedrooms, 2.5 baths and over 2500 sqft of living space. Spacious eat-in kitchen with large center island and quartz counters, Formal dining and living room both with hardwood floors. Amazing family room, brick hearth fireplace complete with sliders to the Trex and vinyl deck! A mudroom with laundry & 1/2 bath complete the 1st floor. Upstairs you'll find the perfect Master Suite complete with private bath, double vanity and walk-in shower. 3 additional bedrooms and full hall bath round out the 2nd floor. Large private back yard, mature landscaping and lower walk-out level waiting to be finished!
Location
State NH
County Hillsborough
Zoning R18
Direction Rt 3 exit 4
Rooms
Family Room Cathedral Ceiling(s), Flooring - Wood, Deck - Exterior, Exterior Access, Slider
Basement Full, Walk-Out Access, Interior Entry, Unfinished
Primary Bedroom Level Second
Dining Room Flooring - Wood
Kitchen Flooring - Stone/Ceramic Tile, Dining Area, Countertops - Stone/Granite/Solid, Kitchen Island, Breakfast Bar / Nook, Deck - Exterior
Interior
Heating Central, Forced Air, Natural Gas
Cooling Central Air
Flooring Tile, Carpet, Hardwood
Fireplaces Number 1
Fireplaces Type Family Room
Appliance Range, Dishwasher, Trash Compactor, Microwave, Refrigerator, Washer, Dryer, Tank Water Heater, Utility Connections for Gas Range, Utility Connections for Gas Dryer
Laundry Main Level, Gas Dryer Hookup, Washer Hookup, First Floor
Basement Type Full, Walk-Out Access, Interior Entry, Unfinished
Exterior
Exterior Feature Professional Landscaping
Garage Spaces 2.0
Fence Fenced/Enclosed, Fenced
Community Features Public Transportation, Shopping, Park, Highway Access
Utilities Available for Gas Range, for Gas Dryer, Washer Hookup
Roof Type Shingle
Total Parking Spaces 5
Garage Yes
Building
Lot Description Wooded, Level
Foundation Concrete Perimeter
Sewer Public Sewer
Water Public
Schools
Elementary Schools Bicentennial
Middle Schools Fairgrounds
High Schools Nahsuasouth
Read Less
Bought with Ella Reape • Keller Williams Realty



