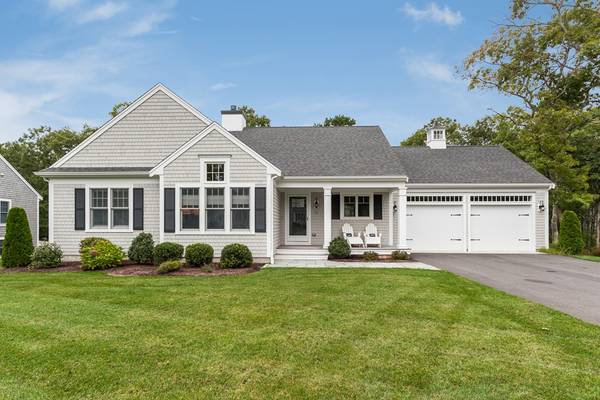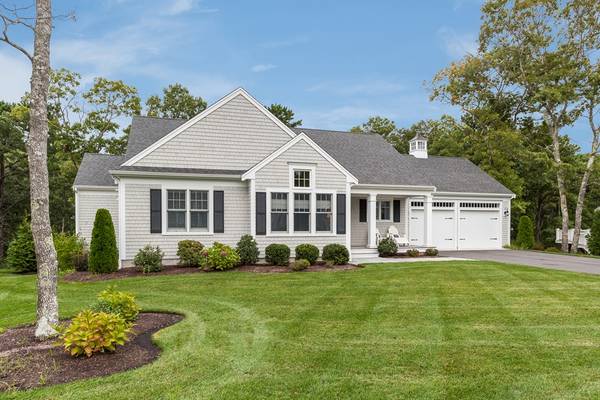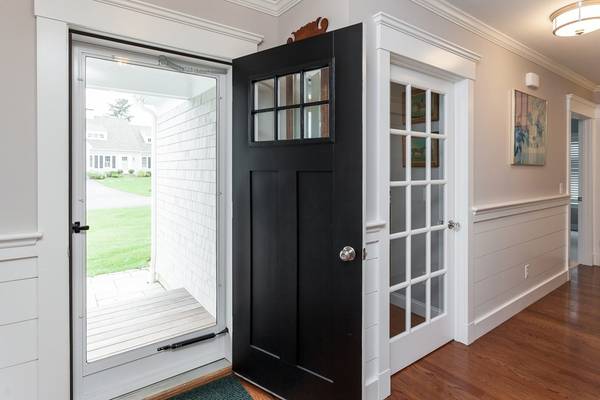For more information regarding the value of a property, please contact us for a free consultation.
56 Spring Brook Lane Barnstable, MA 02635
Want to know what your home might be worth? Contact us for a FREE valuation!

Our team is ready to help you sell your home for the highest possible price ASAP
Key Details
Sold Price $560,000
Property Type Single Family Home
Sub Type Single Family Residence
Listing Status Sold
Purchase Type For Sale
Square Footage 1,744 sqft
Price per Sqft $321
Subdivision Cotuit Meadows
MLS Listing ID 72407470
Sold Date 12/13/18
Style Ranch
Bedrooms 3
Full Baths 2
HOA Y/N true
Year Built 2016
Annual Tax Amount $5,663
Tax Year 2018
Lot Size 10,890 Sqft
Acres 0.25
Property Description
Rare opportunity in Cotuit Meadows. This young beautiful home is turn key and ready for you. The ''Villager'' features 3 bedrooms, 2 baths, and a large open concept kitchen, dining, living area with built-ins, gas fireplace, and ample natural light. The private master suite has a large walk-in custom closet and ensuite bath with custom tile. There are 2 additional bedrooms and a bathroom all with easy first floor living with lots of closet space. A large attached deck leads to the private professionally landscaped yard. There is an attached 2 car garage, irrigation, on on a quiet cul-de-sac. Located convenient to area restaurants, shopping, and beaches this home is Cape Cod living at its best! This information is not warranted and should be verified by buyers. 3rd bedroom is currently used as a study.
Location
State MA
County Barnstable
Area Cotuit
Zoning RF
Direction GPS may default to Mashpee-Route 28 to Cotuit Meadows, #56 Spring Brook Lane
Rooms
Family Room Cathedral Ceiling(s), Ceiling Fan(s), Flooring - Wood, Deck - Exterior, Exterior Access
Basement Full, Walk-Out Access, Garage Access
Primary Bedroom Level First
Dining Room Flooring - Wood
Kitchen Flooring - Hardwood, Flooring - Wood, Countertops - Stone/Granite/Solid, Breakfast Bar / Nook, Cabinets - Upgraded, Open Floorplan
Interior
Heating Central, Forced Air, Natural Gas
Cooling Central Air
Flooring Wood
Fireplaces Number 1
Fireplaces Type Living Room
Appliance Range, Microwave, Refrigerator, Washer, Dryer, Gas Water Heater, Utility Connections for Gas Range, Utility Connections for Gas Oven
Laundry First Floor
Basement Type Full, Walk-Out Access, Garage Access
Exterior
Garage Spaces 2.0
Community Features Shopping, Medical Facility, Conservation Area, House of Worship
Utilities Available for Gas Range, for Gas Oven
Waterfront Description Beach Front, Lake/Pond, Sound, 1 to 2 Mile To Beach
Roof Type Shingle
Total Parking Spaces 2
Garage Yes
Waterfront Description Beach Front, Lake/Pond, Sound, 1 to 2 Mile To Beach
Building
Lot Description Sloped
Foundation Concrete Perimeter
Sewer Private Sewer
Water Public
Read Less
Bought with Nicholas Leandres • Assurance Real Estate, LLC



