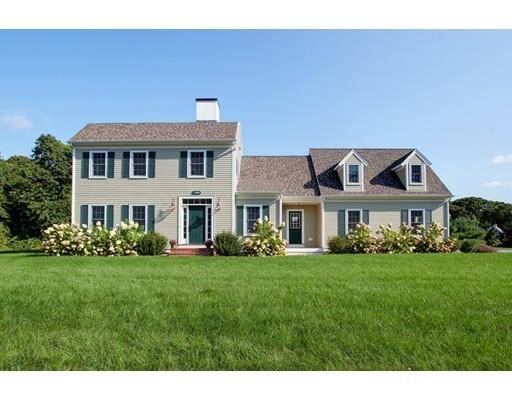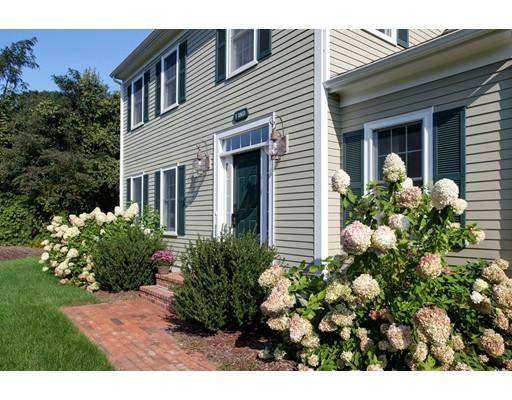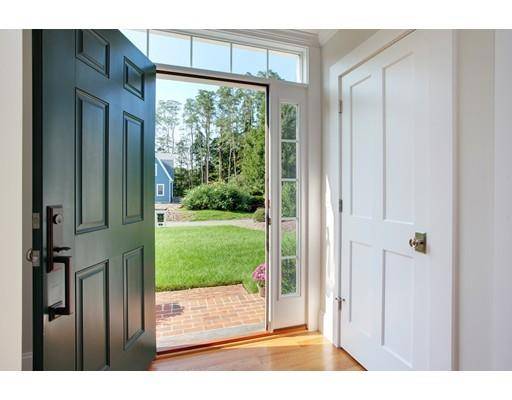For more information regarding the value of a property, please contact us for a free consultation.
11 Seneca Lane Sandwich, MA 02563
Want to know what your home might be worth? Contact us for a FREE valuation!

Our team is ready to help you sell your home for the highest possible price ASAP
Key Details
Sold Price $864,000
Property Type Single Family Home
Sub Type Single Family Residence
Listing Status Sold
Purchase Type For Sale
Square Footage 2,710 sqft
Price per Sqft $318
MLS Listing ID 72407497
Sold Date 05/09/19
Style Colonial
Bedrooms 4
Full Baths 2
Half Baths 1
Year Built 2016
Annual Tax Amount $11,116
Tax Year 2019
Lot Size 0.710 Acres
Acres 0.71
Property Description
New construction home located in a premier neighborhood in Sandwich Village. This spectacular custom colonial home offers a first-floor master suite with beautiful details. The hardwood floors gleam throughout both floors. The open concept first floor offers a fireplaced living room, dining area and kitchen with breakfast bar, granite counter-tops, recessed lighting and stainless-steel appliances. French doors in the kitchen bring in natural light and open to a lovely Deck. Retreat to the front living room for additional entertaining space or use it as a home office. The Master Suite offers a walk-in closet with built ins, double vanity with granite counter-tops, tile shower and luxurious tub. The second floor offers two additional bedrooms and a full bathroom. Over the attached 2-bay garage there is future room for expansion of 664 square feet that could be an additional Master (4th bedroom), family room or bunk room. The meticulous landscaping has underground sprinklers, plantings an
Location
State MA
County Barnstable
Area Sandwich (Village)
Zoning R1
Direction Route 130 to Bourne Ave to Seneca Lane to #11
Rooms
Basement Full
Primary Bedroom Level First
Interior
Heating Natural Gas
Cooling Central Air
Fireplaces Number 1
Laundry First Floor
Basement Type Full
Exterior
Exterior Feature Sprinkler System
Garage Spaces 2.0
Waterfront Description Beach Front, Beach Ownership(Public)
Roof Type Shingle
Total Parking Spaces 2
Garage Yes
Waterfront Description Beach Front, Beach Ownership(Public)
Building
Lot Description Gentle Sloping
Foundation Concrete Perimeter
Sewer Private Sewer
Water Public
Read Less
Bought with Jac Augat • Kinlin Grover Real Estate



