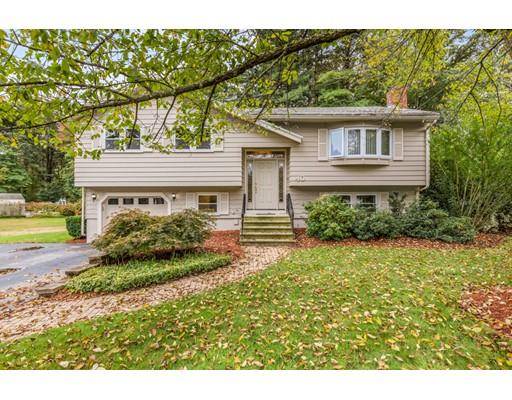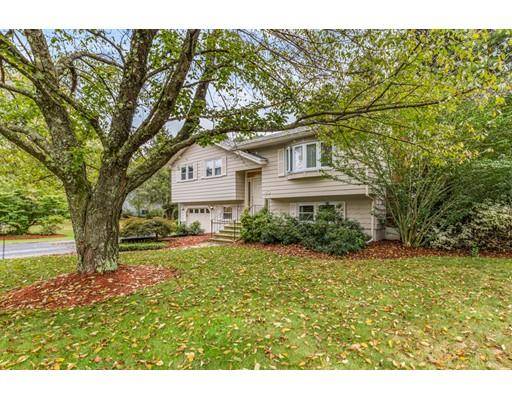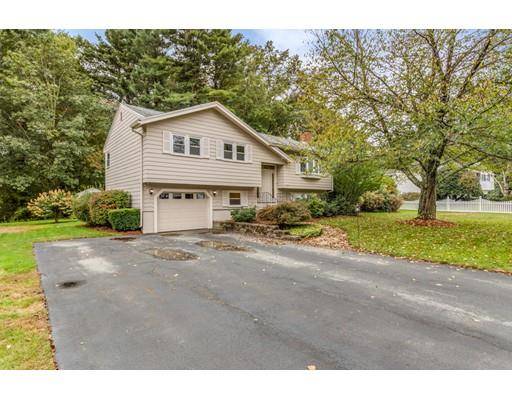For more information regarding the value of a property, please contact us for a free consultation.
40 Compass Lane Tewksbury, MA 01876
Want to know what your home might be worth? Contact us for a FREE valuation!

Our team is ready to help you sell your home for the highest possible price ASAP
Key Details
Sold Price $495,400
Property Type Single Family Home
Sub Type Single Family Residence
Listing Status Sold
Purchase Type For Sale
Square Footage 1,800 sqft
Price per Sqft $275
MLS Listing ID 72407987
Sold Date 04/04/19
Bedrooms 3
Full Baths 1
Half Baths 1
HOA Y/N false
Year Built 1973
Annual Tax Amount $5,612
Tax Year 2018
Lot Size 1.000 Acres
Acres 1.0
Property Description
Spotless split entrance ranch in popular Tewksbury neighborhood location. Convenient access to highways and shopping. Open concept kitchen/dining area. Kitchen with maple cabinets, tiled floor and backsplash new gas stove and sliders to fabulous screened porch overlooking yard and woods. Bright airy living room features large bay window. Nicely tiled entry foyer with maple staircase. Nicely done lower level features fireplaced family room, tiled office area work station with 1/2 bath. Two tiled multi purpose areas including laundry and potential office area. There is also a large fenced and paved yard area.
Location
State MA
County Middlesex
Zoning RG
Direction Off Shawsheen
Rooms
Family Room Flooring - Wall to Wall Carpet, Recessed Lighting
Basement Full, Walk-Out Access, Interior Entry, Garage Access, Concrete
Primary Bedroom Level First
Dining Room Closet/Cabinets - Custom Built, Flooring - Stone/Ceramic Tile, Open Floorplan
Kitchen Flooring - Stone/Ceramic Tile
Interior
Interior Features Bonus Room
Heating Forced Air, Natural Gas
Cooling Central Air
Flooring Tile, Carpet, Laminate, Flooring - Stone/Ceramic Tile
Fireplaces Number 1
Fireplaces Type Family Room
Appliance Range, Dishwasher, Microwave, Gas Water Heater, Utility Connections for Gas Range
Laundry Flooring - Stone/Ceramic Tile, In Basement
Basement Type Full, Walk-Out Access, Interior Entry, Garage Access, Concrete
Exterior
Garage Spaces 1.0
Fence Fenced/Enclosed
Community Features Shopping, Park, Walk/Jog Trails, Medical Facility, Highway Access, House of Worship, Public School
Utilities Available for Gas Range
Roof Type Shingle
Total Parking Spaces 5
Garage Yes
Building
Lot Description Level
Foundation Concrete Perimeter
Sewer Public Sewer
Water Public
Schools
Elementary Schools North Street
Middle Schools Wynn
High Schools Tewksbury
Read Less
Bought with Christopher Barrett • Barrett, Chris. J., REALTORS®



