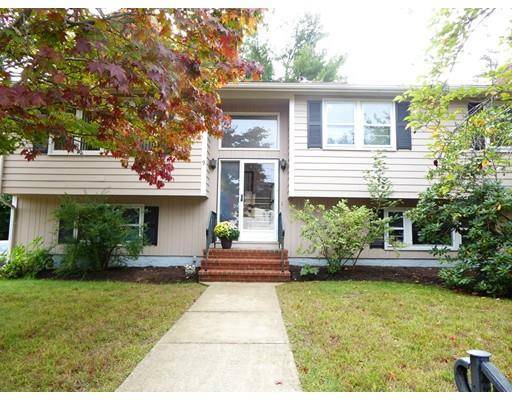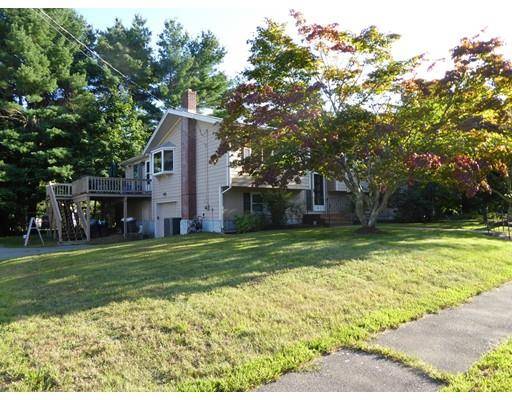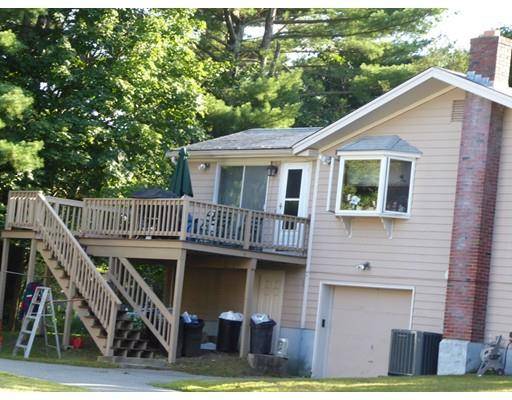For more information regarding the value of a property, please contact us for a free consultation.
9 Gilbert Drive Stoughton, MA 02072
Want to know what your home might be worth? Contact us for a FREE valuation!

Our team is ready to help you sell your home for the highest possible price ASAP
Key Details
Sold Price $410,000
Property Type Single Family Home
Sub Type Single Family Residence
Listing Status Sold
Purchase Type For Sale
Square Footage 2,314 sqft
Price per Sqft $177
MLS Listing ID 72408321
Sold Date 02/28/19
Bedrooms 3
Full Baths 1
Half Baths 2
Year Built 1971
Annual Tax Amount $5,564
Tax Year 2018
Lot Size 0.460 Acres
Acres 0.46
Property Description
Lovely open floor plan for well maintained split. First floor family room with sliders to large deck overlooks treed private yard. Kitchen has center island, instant hot, pantry closet, recessed lighting and more. It is open to the dining room with an extended bow window. living room is nice and bright. Dramatic vaulted living room ceiling. Seller says hardwood floors under carpet. Spacious master has convenient half bath. Main bath is big and newly remodeled. Younger furnace and heating/CAC system. Great space in fireplaced rec room or second family room. Lots of storage. Access to garage through house. Close to commuter rail, schools, shopping and major travelling routes. Move in condition!! Showings start at OPEN HOUSE Sunday October 14 at 12:30-2:00.
Location
State MA
County Norfolk
Zoning res
Direction Bay Road to Gilbert
Rooms
Family Room Ceiling Fan(s), Flooring - Laminate, Open Floorplan, Recessed Lighting
Basement Full, Partially Finished, Walk-Out Access, Interior Entry, Garage Access, Bulkhead, Concrete
Primary Bedroom Level First
Dining Room Flooring - Stone/Ceramic Tile, Window(s) - Bay/Bow/Box
Kitchen Closet/Cabinets - Custom Built, Flooring - Stone/Ceramic Tile, Kitchen Island, Open Floorplan
Interior
Interior Features Play Room
Heating Forced Air, Natural Gas, Fireplace(s)
Cooling Central Air
Flooring Wood, Tile, Laminate, Flooring - Wall to Wall Carpet
Fireplaces Number 1
Appliance Range, Dishwasher, Disposal, Microwave, Refrigerator, Gas Water Heater, Tank Water Heater
Laundry In Basement
Basement Type Full, Partially Finished, Walk-Out Access, Interior Entry, Garage Access, Bulkhead, Concrete
Exterior
Exterior Feature Storage
Garage Spaces 1.0
Community Features Public Transportation, Shopping, Walk/Jog Trails, Golf, Medical Facility, Conservation Area, T-Station
Roof Type Shingle
Total Parking Spaces 4
Garage Yes
Building
Lot Description Wooded, Level
Foundation Concrete Perimeter
Sewer Private Sewer
Water Public
Others
Senior Community false
Read Less
Bought with Pierre Clermy • Advise Realty



