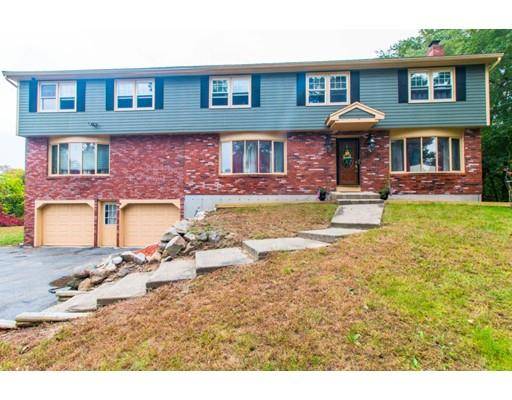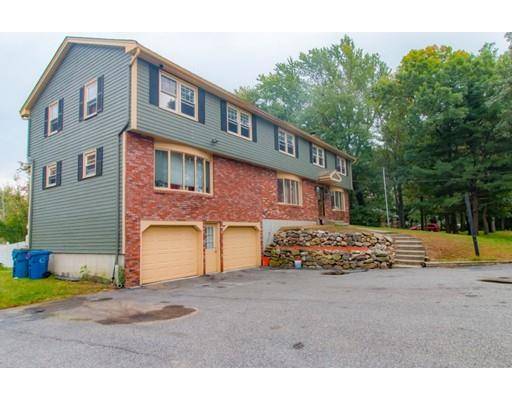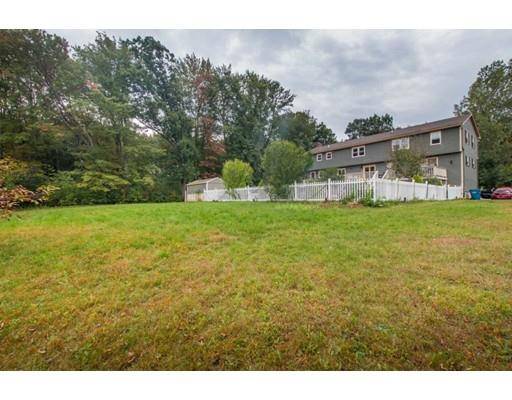For more information regarding the value of a property, please contact us for a free consultation.
52 Felker Street Tewksbury, MA 01876
Want to know what your home might be worth? Contact us for a FREE valuation!

Our team is ready to help you sell your home for the highest possible price ASAP
Key Details
Sold Price $550,000
Property Type Single Family Home
Sub Type Single Family Residence
Listing Status Sold
Purchase Type For Sale
Square Footage 3,328 sqft
Price per Sqft $165
MLS Listing ID 72408360
Sold Date 04/11/19
Style Colonial
Bedrooms 6
Full Baths 3
Half Baths 1
HOA Y/N false
Year Built 1988
Annual Tax Amount $8,358
Tax Year 2018
Lot Size 1.040 Acres
Acres 1.04
Property Description
Welcome Home! There is no other home that will give you as much value for your money than 52 Felker St. Alternative potential for INLAW and, a large deck that overlooks the in-ground pool and very private yard. Once you step inside you will notice beautiful hardwood floors, fireplace in the living room, and an open concept kitchen leading into a nice dining area. From there you will enter the much larger formal dining room, great for entertaining. 2 Master Bedrooms! 1st being located on the 1st floor, with 2 closets and a master bath w/Jacuzzi. There is also a 1/2 bath and laundry room on the main level. The 2nd floor boasts 4 plus bedrooms, and a 2nd master bedroom complete with its own bathroom. Saving the best for last, you will be amazed at the size of the finished basement complete with its own bar with granite counter tops sink and cabinets. Private theater room with multiple rows of seats and suround sound. Walk out basment and entry to garage.
Location
State MA
County Middlesex
Zoning RG
Direction Woburn st to Greenwood ave which becomes Felker
Rooms
Basement Full, Finished, Walk-Out Access, Interior Entry, Garage Access
Primary Bedroom Level Main
Dining Room Flooring - Hardwood, Window(s) - Bay/Bow/Box
Interior
Interior Features Second Master Bedroom, Media Room
Heating Baseboard, Natural Gas
Cooling None
Flooring Tile, Hardwood
Fireplaces Number 1
Fireplaces Type Living Room
Appliance Gas Water Heater, Utility Connections for Electric Range
Laundry First Floor, Washer Hookup
Basement Type Full, Finished, Walk-Out Access, Interior Entry, Garage Access
Exterior
Garage Spaces 2.0
Fence Fenced/Enclosed
Pool In Ground
Community Features Shopping, Public School
Utilities Available for Electric Range, Washer Hookup
Roof Type Shingle
Total Parking Spaces 5
Garage Yes
Private Pool true
Building
Lot Description Level
Foundation Concrete Perimeter
Sewer Public Sewer
Water Public
Architectural Style Colonial
Read Less
Bought with Suad Kantarevic • AdoEma Realty, LLC



