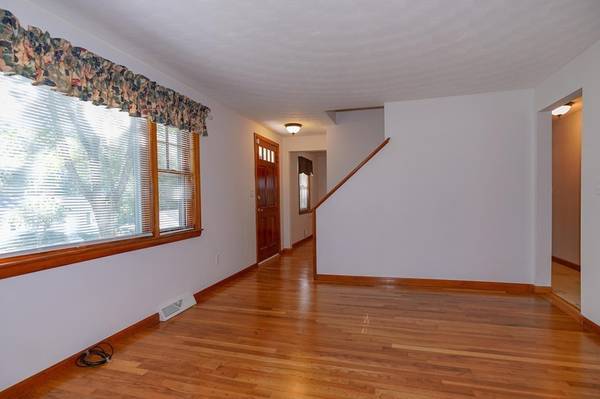For more information regarding the value of a property, please contact us for a free consultation.
13 Still Dr Hudson, MA 01749
Want to know what your home might be worth? Contact us for a FREE valuation!

Our team is ready to help you sell your home for the highest possible price ASAP
Key Details
Sold Price $358,000
Property Type Single Family Home
Sub Type Single Family Residence
Listing Status Sold
Purchase Type For Sale
Square Footage 1,502 sqft
Price per Sqft $238
MLS Listing ID 72409092
Sold Date 11/30/18
Style Cape
Bedrooms 3
Full Baths 1
Half Baths 1
Year Built 1956
Annual Tax Amount $4,972
Tax Year 2018
Lot Size 0.380 Acres
Acres 0.38
Property Description
Home Sweet Home! Picture perfect 3-4 bedroom cape located in a wonderful neighborhood within one mile of Main Street shops and restaurants. This much loved and well cared for home sparkles from top to bottom! Sun splashed rooms with refinished hardwoods & fresh interior paint. Fireplace'd living room. Eat-in kitchen opened to sun room. Full bath, master bedroom and dining room or 4th bedroom on first floor. Two spacious second floor bedrooms and an oversize'd half bath. Great closet space. Beautiful wooded back yard with garden area and huge shed. Updates since 2008 include: furnace, oil tank, roof, bulkhead, 200 amp electric, toilets & vanities, ceiling fans, driveway resurfaced. Hot water heater in 2018. Security system. Carefree vinyl siding & replacement windows. A treasure! Open house Sunday Oct 14th 11:30-1:30.
Location
State MA
County Middlesex
Zoning res
Direction River St to Meadowbrook to Still
Rooms
Basement Full, Interior Entry, Bulkhead
Primary Bedroom Level First
Dining Room Closet, Flooring - Hardwood
Kitchen Ceiling Fan(s), Dining Area
Interior
Interior Features Ceiling Fan(s), Sun Room
Heating Forced Air, Oil
Cooling Window Unit(s)
Flooring Flooring - Wall to Wall Carpet
Fireplaces Number 1
Fireplaces Type Living Room
Appliance Range, Refrigerator, Washer, Dryer, Electric Water Heater, Tank Water Heater, Utility Connections for Electric Range
Laundry In Basement
Basement Type Full, Interior Entry, Bulkhead
Exterior
Exterior Feature Storage
Fence Fenced
Community Features Shopping, Park, Walk/Jog Trails, Medical Facility, Highway Access
Utilities Available for Electric Range
Roof Type Shingle
Total Parking Spaces 2
Garage No
Building
Lot Description Wooded
Foundation Concrete Perimeter
Sewer Public Sewer
Water Public
Schools
Middle Schools Quinn Middle
High Schools Hudson High
Read Less
Bought with Deanna Leedy-Andreozzi • Keller Williams Realty



