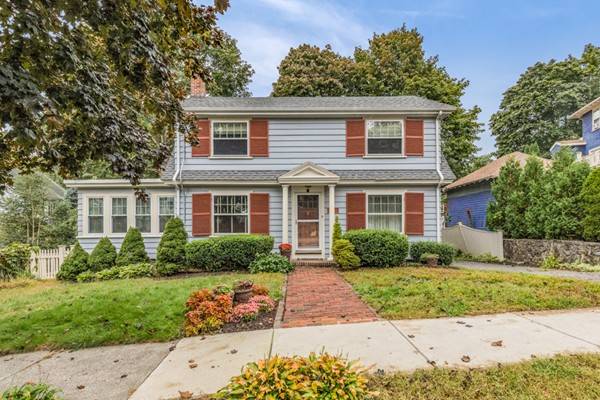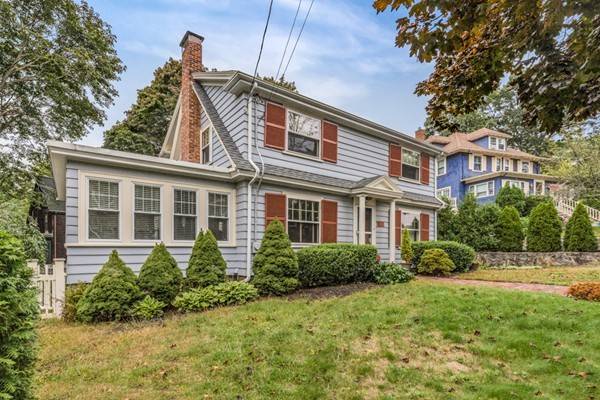For more information regarding the value of a property, please contact us for a free consultation.
91 Morgan Street Melrose, MA 02176
Want to know what your home might be worth? Contact us for a FREE valuation!

Our team is ready to help you sell your home for the highest possible price ASAP
Key Details
Sold Price $653,000
Property Type Single Family Home
Sub Type Single Family Residence
Listing Status Sold
Purchase Type For Sale
Square Footage 1,604 sqft
Price per Sqft $407
Subdivision Highlands
MLS Listing ID 72411536
Sold Date 11/27/18
Style Gambrel /Dutch
Bedrooms 3
Full Baths 1
Half Baths 1
Year Built 1900
Annual Tax Amount $6,681
Tax Year 2018
Lot Size 6,098 Sqft
Acres 0.14
Property Description
Impeccably maintained Colonial style residence nestled in a desirable and commuter friendly Highlands neighborhood that is a short stroll to the Highlands Commuter Rail Station and the restaurants and shops of the Highlands Village as well as the bus to Oak Grove T Station. This quality built home has rich gumwood trim and mouldings that seamlessly blend and enhance the cherry cabinets, granite countertops and peninsula, tile backsplash and stainless appliances in the kitchen. The living room with fireplace is spacious and has access to the family room and sliders to a large deck with Pergola which overlooks the patio and private, fenced in rear yard. The master bedroom includes a walk-in, cedar lined closet as well as a second closet and two additional bedrooms plus a full bath complete this level. A finished room in the LL includes custom built-ins, an oak floor and another walk in closet as well as access to the backyard with shed. Welcome home for the holidays!
Location
State MA
County Middlesex
Area Melrose Highlands
Zoning URA
Direction Off Nowell Road or Richardson Street
Rooms
Family Room Ceiling Fan(s), Flooring - Hardwood, French Doors, Cable Hookup
Basement Full, Partially Finished, Walk-Out Access, Interior Entry, Concrete
Primary Bedroom Level Second
Dining Room Closet/Cabinets - Custom Built, Flooring - Hardwood, Chair Rail
Kitchen Bathroom - Half, Closet, Flooring - Stone/Ceramic Tile, Countertops - Stone/Granite/Solid, Countertops - Upgraded, Cabinets - Upgraded, Recessed Lighting, Stainless Steel Appliances, Gas Stove, Peninsula
Interior
Interior Features Closet, Recessed Lighting, Bonus Room
Heating Baseboard, Hot Water, Steam, Natural Gas
Cooling None
Flooring Wood, Tile, Flooring - Hardwood
Fireplaces Number 1
Fireplaces Type Living Room
Appliance Range, Dishwasher, Gas Water Heater, Utility Connections for Gas Range, Utility Connections for Gas Oven
Laundry In Basement, Washer Hookup
Basement Type Full, Partially Finished, Walk-Out Access, Interior Entry, Concrete
Exterior
Exterior Feature Rain Gutters, Storage
Fence Fenced/Enclosed, Fenced
Community Features Public Transportation, Shopping, Pool, Tennis Court(s), Park, Walk/Jog Trails, Golf, Medical Facility, Bike Path, Conservation Area, Highway Access, House of Worship, Private School, Public School, T-Station, Other, Sidewalks
Utilities Available for Gas Range, for Gas Oven, Washer Hookup
Roof Type Shingle
Total Parking Spaces 3
Garage No
Building
Foundation Stone
Sewer Public Sewer
Water Public
Architectural Style Gambrel /Dutch
Schools
Elementary Schools Apply
Middle Schools Mvmms
High Schools Melrose High
Read Less
Bought with Vanessa Foster • Coldwell Banker Residential Brokerage - Milton - Adams St.



