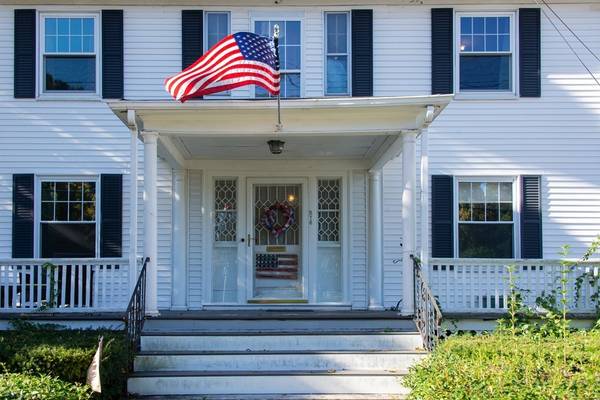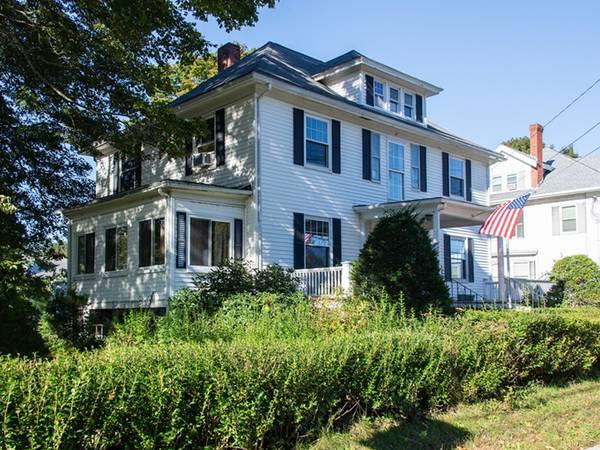For more information regarding the value of a property, please contact us for a free consultation.
576 Cabot St Beverly, MA 01915
Want to know what your home might be worth? Contact us for a FREE valuation!

Our team is ready to help you sell your home for the highest possible price ASAP
Key Details
Sold Price $425,000
Property Type Single Family Home
Sub Type Single Family Residence
Listing Status Sold
Purchase Type For Sale
Square Footage 2,190 sqft
Price per Sqft $194
MLS Listing ID 72411570
Sold Date 12/06/18
Style Colonial
Bedrooms 4
Full Baths 2
Year Built 1910
Annual Tax Amount $5,288
Tax Year 2018
Lot Size 8,276 Sqft
Acres 0.19
Property Description
Don't miss this one of a kind colonial in desirable North Beverly! This beautiful home is full of charming details, like pocket doors, a marble fireplace, built in bookcases, original woodwork, tile inlay, and so much more! First floor features large living room with hardwood floors, dining room, family room with fireplace, three season sun room, open kitchen with pantry, and full bathroom. Second floor hosts four spacious bedrooms with ample closet space, all with hardwood floors, and another full bathroom. So many possibilities for the third floor - use as a home office, play room, workout area - whatever meets your needs. There's plenty of storage in the basement and two car garage, and outdoor space to enjoy on the front porch or in the backyard. Recent updates include new windows with life warranty, new boiler, updated plumbing, and more. Don't miss out - book your private showing today!
Location
State MA
County Essex
Area North Beverly
Zoning R10
Direction Dodge St to Cabot St
Rooms
Family Room Flooring - Hardwood
Primary Bedroom Level Second
Dining Room Flooring - Hardwood
Kitchen Flooring - Vinyl, Stainless Steel Appliances
Interior
Interior Features Sun Room, Play Room
Heating Baseboard, Natural Gas
Cooling None
Flooring Wood, Tile, Carpet, Flooring - Stone/Ceramic Tile, Flooring - Wall to Wall Carpet
Fireplaces Number 1
Fireplaces Type Family Room
Appliance Range, Dishwasher, Microwave, Refrigerator
Laundry In Basement
Exterior
Exterior Feature Garden
Garage Spaces 2.0
Fence Fenced
Community Features Public Transportation, Shopping, Park, Walk/Jog Trails, Medical Facility, Laundromat, Highway Access, Public School
Roof Type Shingle
Total Parking Spaces 6
Garage Yes
Building
Foundation Stone
Sewer Public Sewer
Water Public
Schools
Middle Schools Beverly
High Schools Beverly
Read Less
Bought with Zambrano Properties & Associates • RE/MAX Trinity



